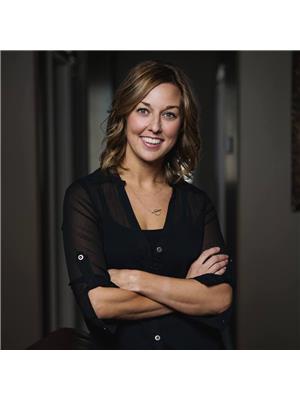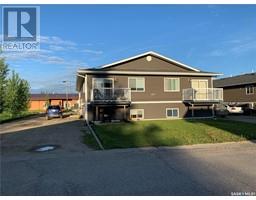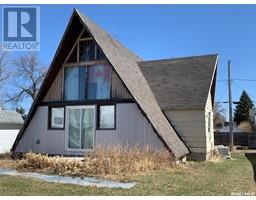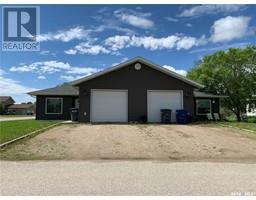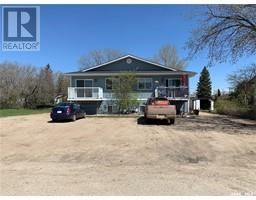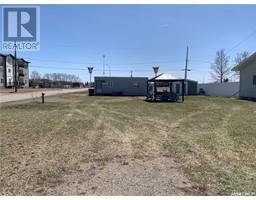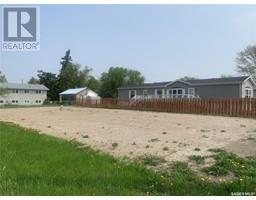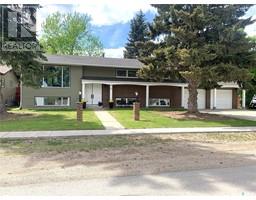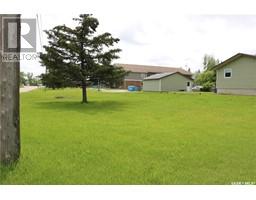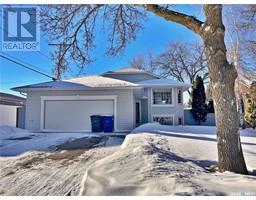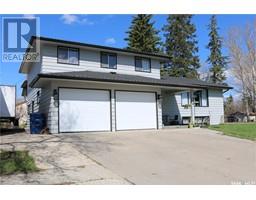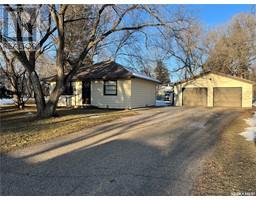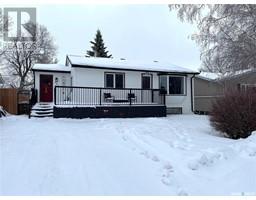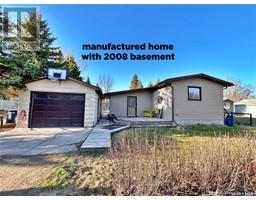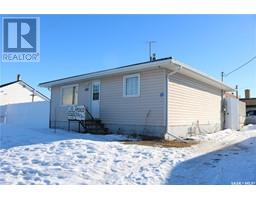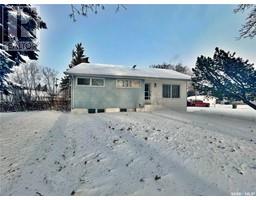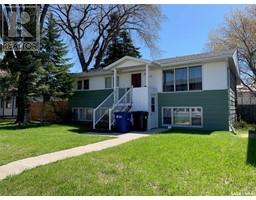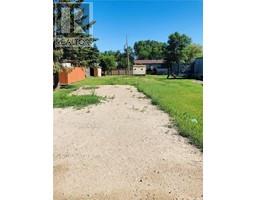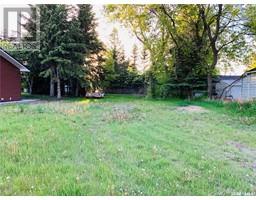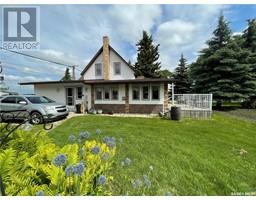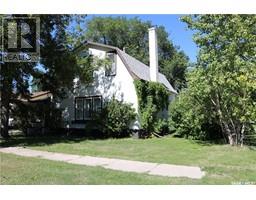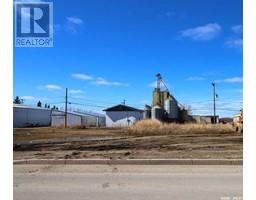1132 Gordon STREET, Moosomin, Saskatchewan, CA
Address: 1132 Gordon STREET, Moosomin, Saskatchewan
Summary Report Property
- MKT IDSK928310
- Building TypeHouse
- Property TypeSingle Family
- StatusBuy
- Added48 weeks ago
- Bedrooms5
- Bathrooms2
- Area1674 sq. ft.
- DirectionNo Data
- Added On24 May 2023
Property Overview
Beautiful family home on an oversized lot and close to the schools! Step inside to find an inviting entrance that leads into the large living room and nicely updated kitchen. The eat-in kitchen features beautiful white cupboards, under counter lighting, and plenty of cupboard/counter space. There's also access off of the dining area that leads into the gorgeous back yard. The main level has lots of windows allowing the natural light to shine in. Up the stairs is where you'll find 3 spacious bedrooms, one of which is the master bedroom, along with a 4pc bathroom. Two of the bedrooms feature updated laminate flooring. Down one level from the main you'll be pleased to find 2 additional bedrooms (both with updated flooring), 3pc bathroom, and a large storage/mudroom that can be accessed from the attached garage. The basement is where you'll find a recently renovated, large family room, complete with a fireplace and new carpet. This level is where you'll also find the laundry/utility room which features new vinyl plank flooring. The yard is absolutely perfect; offering lots of mature trees, patio area, and shed. Don't miss out on this incredible property; call to view! (id:51532)
Tags
| Property Summary |
|---|
| Building |
|---|
| Level | Rooms | Dimensions |
|---|---|---|
| Second level | Bedroom | 9 ft x 11 ft ,6 in |
| Bedroom | 10 ft ,6 in x 12 ft ,7 in | |
| Bedroom | 10 ft ,5 in x 10 ft ,6 in | |
| 4pc Bathroom | - x - | |
| Basement | Bedroom | 9 ft x 11 ft ,6 in |
| 3pc Bathroom | - x - | |
| Other | 8 ft ,8 in x 10 ft ,2 in | |
| Family room | 13 ft ,7 in x 22 ft ,4 in | |
| Bedroom | 9 ft ,8 in x 10 ft ,5 in | |
| Laundry room | - x - | |
| Main level | Living room | 12 ft x 15 ft ,6 in |
| Kitchen/Dining room | 16 ft x 19 ft ,1 in |
| Features | |||||
|---|---|---|---|---|---|
| Treed | Corner Site | Irregular lot size | |||
| Double width or more driveway | Attached Garage | Parking Space(s)(4) | |||
| Washer | Refrigerator | Dishwasher | |||
| Dryer | Window Coverings | Garage door opener remote(s) | |||
| Play structure | Storage Shed | Stove | |||
| Wall unit | |||||



































