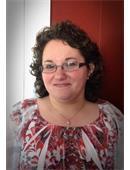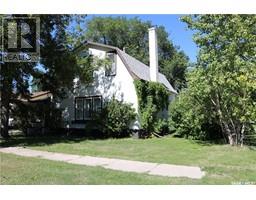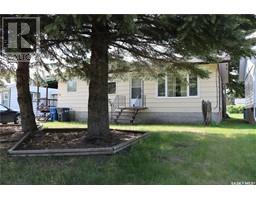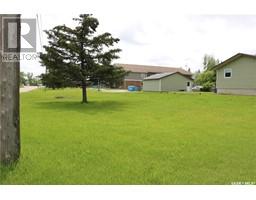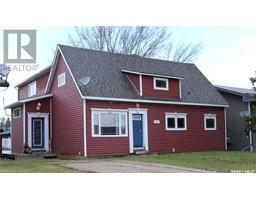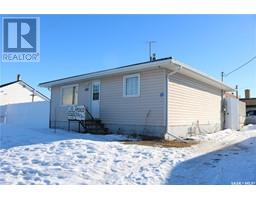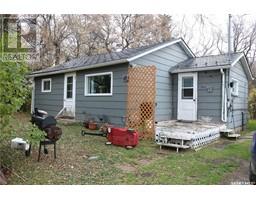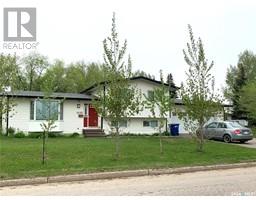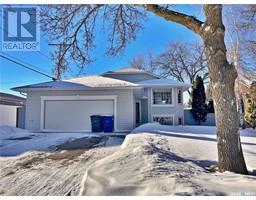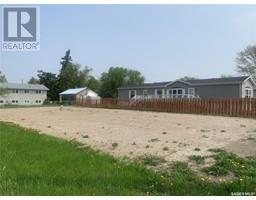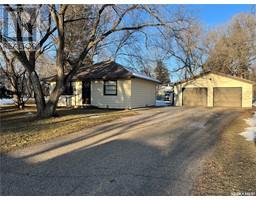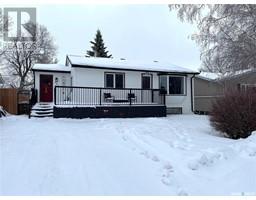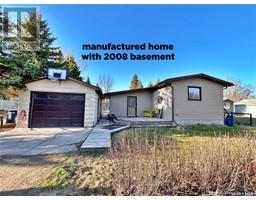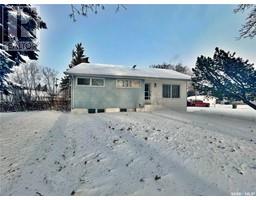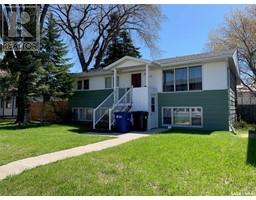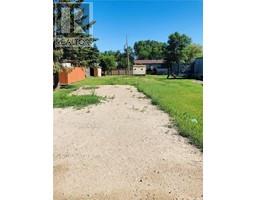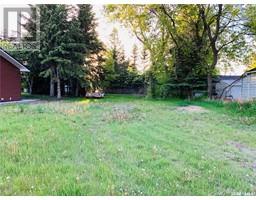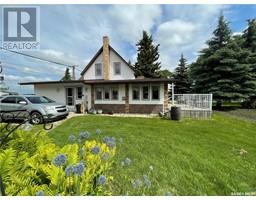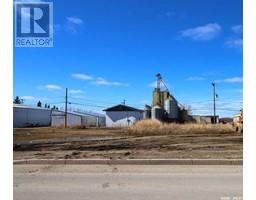608 Windover AVENUE, Moosomin, Saskatchewan, CA
Address: 608 Windover AVENUE, Moosomin, Saskatchewan
Summary Report Property
- MKT IDSK929177
- Building TypeHouse
- Property TypeSingle Family
- StatusBuy
- Added49 weeks ago
- Bedrooms4
- Bathrooms3
- Area1860 sq. ft.
- DirectionNo Data
- Added On16 May 2023
Property Overview
Welcome home to 608 Windover Avenue, Moosomin! This large family home has all the space you’ve been looking for. A rare find with four bedrooms, main bath and even an ensuite all on the upper level. Down a few steps to the updated kitchen , formal dining and huge living room with unique curved wall. Down a few more steps takes you to ground level with a grand entrance showcasing the stairs up to the living room. You’ll find the laundry room, the cutest two piece bath, and a family room/play room for the kids. The lower level has the largest DRY utility/storage room. There is also a big family room with a wall that can open it up to be even larger and a couple bonus rooms. If you need a fifth bedroom, that can easily be done here. Majority of the flooring has been recently replaced so you can just move right in! Another great feature is the double attached garage and RV parking in the driveway and at the side. Don’t miss out on this beauty! Contact the listing agent to view. (id:51532)
Tags
| Property Summary |
|---|
| Building |
|---|
| Level | Rooms | Dimensions |
|---|---|---|
| Second level | Living room | 21'4 x 12' |
| Dining room | 13'2 x 8'3 | |
| Kitchen | 10'10 x 13' | |
| Third level | Bedroom | 11'5 x 8'2 |
| Bedroom | 11'5 x 9'4 | |
| 4pc Bathroom | 10'4 x 6'5 | |
| Bedroom | 8'4 x 14'8 | |
| Bedroom | 14 ft x Measurements not available | |
| 3pc Ensuite bath | 12'10 x 5' | |
| Basement | Family room | 12'6 x 14'6 |
| Bonus Room | 12' x 9'3 | |
| Playroom | 15'6 x 7'10 | |
| Utility room | 33'6 x 12' | |
| Main level | Family room | 17'10 x 11'11 |
| Laundry room | 7'3 x 7'4 | |
| 2pc Bathroom | 5' x 4'7 | |
| Foyer | 9'2 x 9'2 |
| Features | |||||
|---|---|---|---|---|---|
| Treed | Corner Site | Rectangular | |||
| Detached Garage | Parking Space(s)(5) | Washer | |||
| Refrigerator | Dryer | Garage door opener remote(s) | |||
| Hood Fan | Storage Shed | Stove | |||
| Central air conditioning | |||||














































