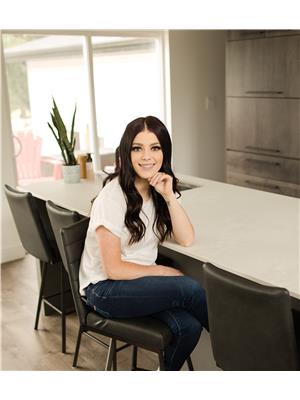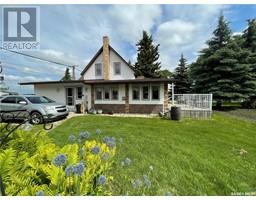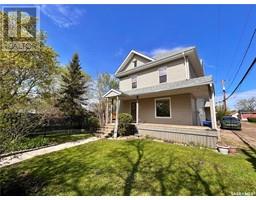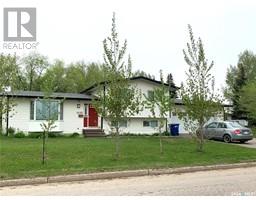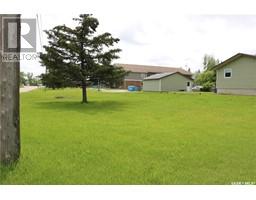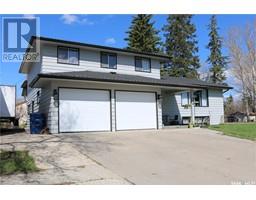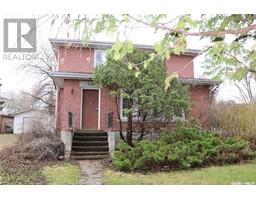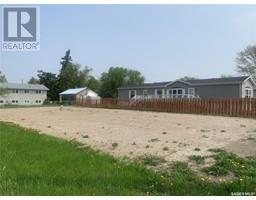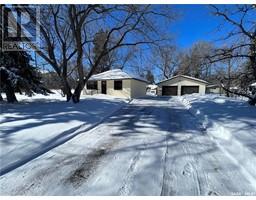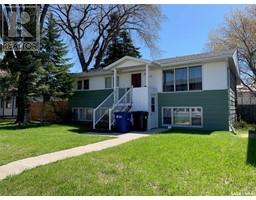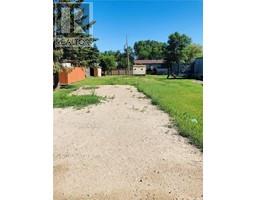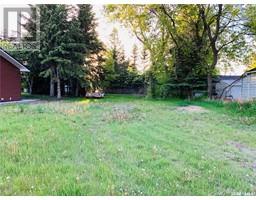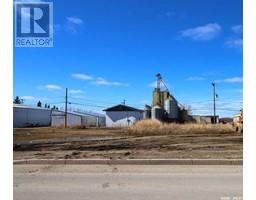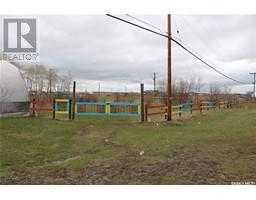230 Wright ROAD, Moosomin, Saskatchewan, CA
Address: 230 Wright ROAD, Moosomin, Saskatchewan
Summary Report Property
- MKT IDSK955461
- Building TypeManufactured Home
- Property TypeSingle Family
- StatusBuy
- Added11 weeks ago
- Bedrooms5
- Bathrooms3
- Area1345 sq. ft.
- DirectionNo Data
- Added On14 Feb 2024
Property Overview
A RARE FIND!! 5 bed, 3 bath manufactured home WITH a FULL BASEMENT and LOW TAXES!! Everything you need for $236,000 -- 1345 SQFT on the main floor, cozy in-floor heat & a fully finished basement new in 2008, THREE full bathrooms, FIVE bedrooms, plenty of updates PLUS upgraded mechanics (furnace, water heater, RO, water softener, boiler, etc), all on a 70' x 100' owned lot!! Not to mention this meticulously maintained home also offers a detached garage, CENTRAL AIR, vaulted ceiling in the living room, HUGE mudroom/entrance, ensuite in primary bedroom, and electric blinds! Enjoy the southern exposure and outdoor living with two decks, a garden space, a dog run, and plenty of room for kiddos to run. A GREAT FAMILY HOME! This property is an absolute beauty and is ready for you to call it "home"! Call today to view! (id:51532)
Tags
| Property Summary |
|---|
| Building |
|---|
| Land |
|---|
| Level | Rooms | Dimensions |
|---|---|---|
| Basement | Living room | 25'10 x 14'4 |
| Bedroom | 14'4 x 11'10 | |
| Bedroom | 14'4 x 11'10 | |
| 4pc Bathroom | 8'9 x 5' | |
| Storage | 13' x 9'6 | |
| Utility room | 14' x 9'4 | |
| Main level | Mud room | 14' x 13'2 |
| Kitchen/Dining room | 14'9 x 14' | |
| Living room | 16' x 14'8 | |
| Primary Bedroom | 12'4 x 12'2 | |
| 4pc Ensuite bath | 8'7 x 6'4 | |
| Bedroom | 9'3 x 9'3 | |
| Bedroom | 9'3 x 7'8 | |
| 4pc Bathroom | 7'8 x 5' |
| Features | |||||
|---|---|---|---|---|---|
| Treed | Rectangular | Double width or more driveway | |||
| Sump Pump | Detached Garage | Gravel | |||
| Parking Space(s)(2) | Washer | Refrigerator | |||
| Dishwasher | Dryer | Microwave | |||
| Window Coverings | Garage door opener remote(s) | Storage Shed | |||
| Stove | Central air conditioning | Air exchanger | |||

















































