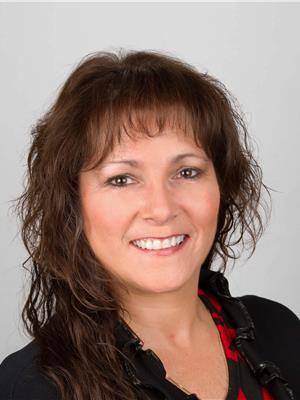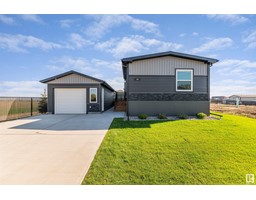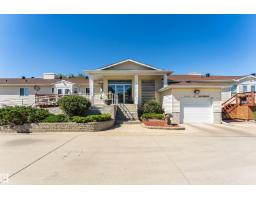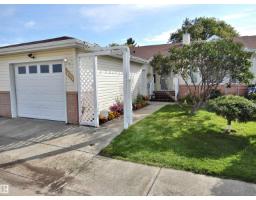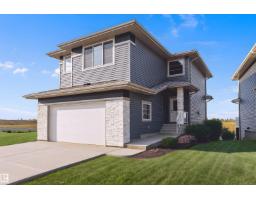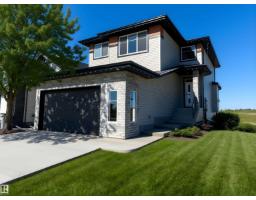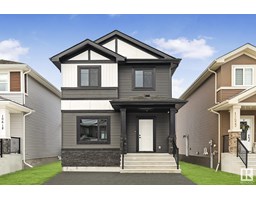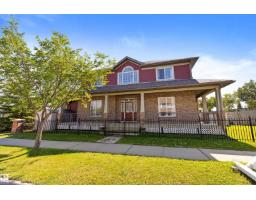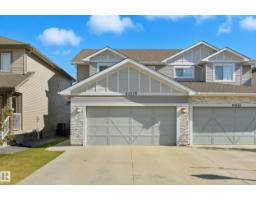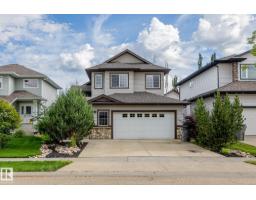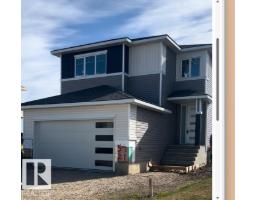9009 102 AV Morinville, Morinville, Alberta, CA
Address: 9009 102 AV, Morinville, Alberta
Summary Report Property
- MKT IDE4459925
- Building TypeHouse
- Property TypeSingle Family
- StatusBuy
- Added1 days ago
- Bedrooms4
- Bathrooms2
- Area849 sq. ft.
- DirectionNo Data
- Added On29 Sep 2025
Property Overview
DON'T MISS SEEING THIS ONE! 4 level back split home located in the desirable Sunshine Lake Estates. This lovely home features 3+1 bedrooms, 2 full baths, double detached garage & within walking distance to all 3 levels of school! The open concept main floor is perfect for entertaining & boasts a living room, dining area & renovated kitchen highlighting the updated maple cabinets, counter tops, backsplash, some lighting, plus a large center island for additional counter space. The upper level features a full 4pc bath & 2 good sized Jr. bedrooms & a primary bedroom boasting a massive walk in closet. The lower level is highlighted by a large family room with warm laminate flooring, big windows & can be used as an additional bedroom if desired. Finally, the basement offers the 3rd bedroom with a large double door closet, 3pc bath and laundry room & storage area. A double detached garage & fully fenced yard completes the package. An excellent opportunity to grab an affordable property in a great neighborhood! (id:51532)
Tags
| Property Summary |
|---|
| Building |
|---|
| Land |
|---|
| Level | Rooms | Dimensions |
|---|---|---|
| Basement | Bedroom 4 | 2.59 m x 3.45 m |
| Laundry room | Measurements not available | |
| Lower level | Family room | 5.41 m x 5.53 m |
| Main level | Living room | 3.23 m x 4.29 m |
| Dining room | 4.58 m x 2.09 m | |
| Kitchen | 2.55 m x 5.37 m | |
| Upper Level | Primary Bedroom | 3.13 m x 3.9 m |
| Bedroom 2 | 3.13 m x 2.56 m | |
| Bedroom 3 | 2.53 m x 2.84 m |
| Features | |||||
|---|---|---|---|---|---|
| See remarks | Flat site | Level | |||
| Detached Garage | Dishwasher | Dryer | |||
| Fan | Garage door opener remote(s) | Garage door opener | |||
| Refrigerator | Stove | Washer | |||
































































