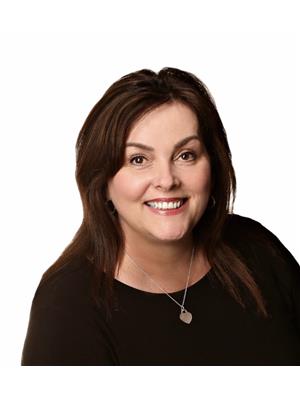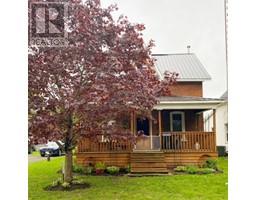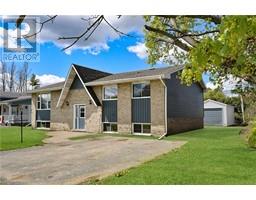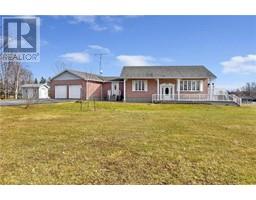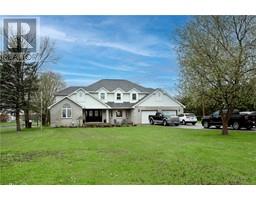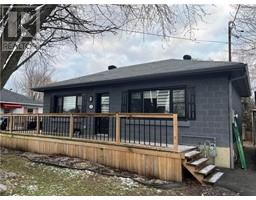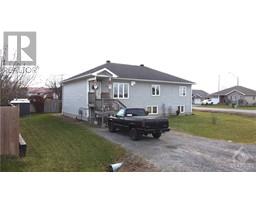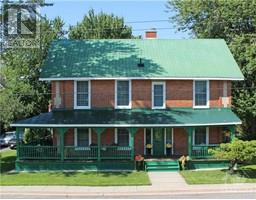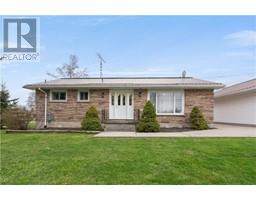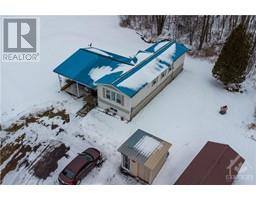11694 OGDENVIEW LANE Morrisburg, MORRISBURG, Ontario, CA
Address: 11694 OGDENVIEW LANE, Morrisburg, Ontario
Summary Report Property
- MKT ID1387952
- Building TypeHouse
- Property TypeSingle Family
- StatusBuy
- Added2 weeks ago
- Bedrooms5
- Bathrooms2
- Area0 sq. ft.
- DirectionNo Data
- Added On01 May 2024
Property Overview
LOCATION, LOCATION, LOCATION! This Private WATERFRONT Oasis on a Private Road is calling your name. Enjoy wading into your beach-like shoreline with coffee or wine (depending on the time of day) and enjoy sunrises and sunsets alike. Whether you enjoy watching freight liners, cruise ships, runabouts, PWC, or launching your kayak or canoe, it will be hard to beat this location. This all-brick 1988 bungalow offers a practical layout with 3 east-end bedrooms, including a primary bedroom with fantastic river views. An abundance of large south-facing windows and multiple skylights welcome natural light throughout the home. Enjoy direct access to the home from the heated double garage with a tiled floor. The convenient main-floor laundry area is located just off the kitchen and has an exterior door for those times you'd like to hang the clothes on the line. A spacious kitchen area connects to the dining room that offers a fantastic water view while you enjoy your meal. (id:51532)
Tags
| Property Summary |
|---|
| Building |
|---|
| Land |
|---|
| Level | Rooms | Dimensions |
|---|---|---|
| Basement | Recreation room | 12'6" x 21'2" |
| Utility room | Measurements not available | |
| Main level | Foyer | 9'7" x 16'1" |
| Kitchen | 11'2" x 13'2" | |
| Eating area | 13'2" x 16'1" | |
| Living room/Fireplace | 19'3" x 26'3" | |
| Solarium | 10'0" x 10'6" | |
| Primary Bedroom | 14'0" x 15'7" | |
| Bedroom | 12'0" x 13'0" | |
| Bedroom | 11'11" x 11'11" | |
| 3pc Bathroom | 4'10" x 7'10" | |
| 3pc Ensuite bath | 11'11" x 12'0" | |
| Mud room | 5'6" x 13'0" |
| Features | |||||
|---|---|---|---|---|---|
| Automatic Garage Door Opener | Attached Garage | Refrigerator | |||
| Dishwasher | Dryer | Stove | |||
| Washer | Central air conditioning | ||||



























