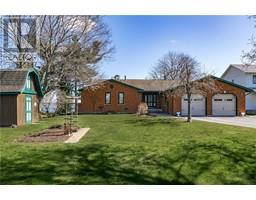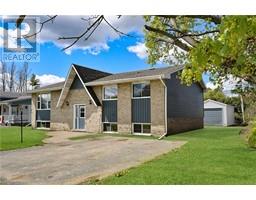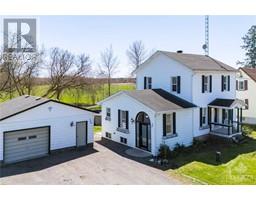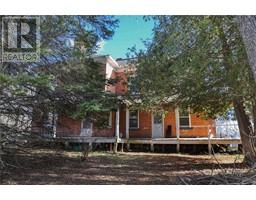12340 COUNTY ROAD 18 ROAD Wiiliamburg, Williamsburg, Ontario, CA
Address: 12340 COUNTY ROAD 18 ROAD, Williamsburg, Ontario
Summary Report Property
- MKT ID1383635
- Building TypeHouse
- Property TypeSingle Family
- StatusBuy
- Added2 weeks ago
- Bedrooms3
- Bathrooms2
- Area0 sq. ft.
- DirectionNo Data
- Added On02 May 2024
Property Overview
Enjoy this nicely upgraded 3 bedroom 2 bath home with 24'x32' detached garage (over-sized door) in the quaint village of Williamsburg. The deep front porch is a great space for sitting, relaxing and chatting with neighbours. The spacious family room at the rear of the home has a conveniently located 3 piece washroom off of it and patio doors that lead out to a spacious deck and pergola overlooking the deep rear yard with mature trees. The eat-in kitchen leads to the main living area creating a convenient flow. Main floor laundry is tucked neatly under the stairs leading to the second floor where you’ll find a massive master bedroom with a Juliette balcony, two sizeable bedrooms, and a nicely updated second bathroom with a soaker tub! Home includes a metal roof, 2019 A/C, 2021 Water Softener & Iron Treatment System & a Natural Gas Furnace. Great location with a community park/ball diamond up the street. Only 10 minutes to the 401 or 50 minutes to Ottawa. 24 hr irrevocable on offers. (id:51532)
Tags
| Property Summary |
|---|
| Building |
|---|
| Land |
|---|
| Level | Rooms | Dimensions |
|---|---|---|
| Second level | Primary Bedroom | 13'11" x 15'4" |
| 3pc Bathroom | 7'11" x 8'11" | |
| Bedroom | 9'1" x 13'8" | |
| Bedroom | 9'9” x 12'4” | |
| Foyer | 7'6" x 12'2" | |
| Main level | Family room | 11'0" x 20'1" |
| Living room | 12'10" x 13'5" | |
| Kitchen | 8'2" x 17'6" | |
| 3pc Bathroom | 4'9" x 10'10" |
| Features | |||||
|---|---|---|---|---|---|
| Treed | Flat site | Detached Garage | |||
| Oversize | Gravel | Refrigerator | |||
| Dryer | Freezer | Stove | |||
| Washer | Blinds | Central air conditioning | |||


































