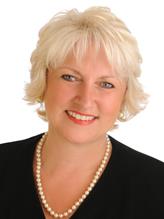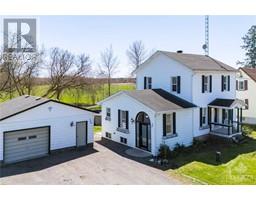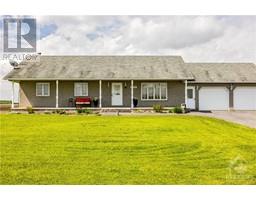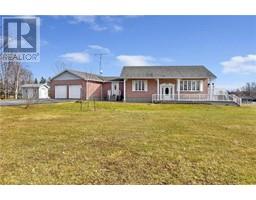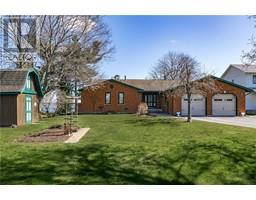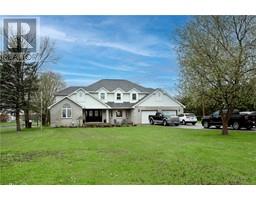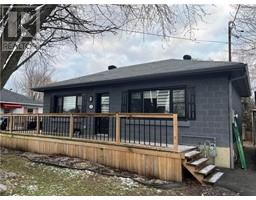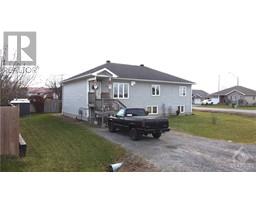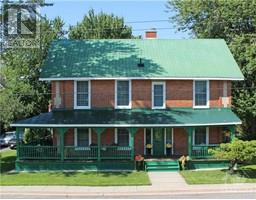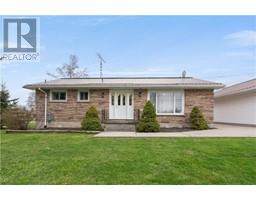13425 COUNTY RD 2 ROAD Upper Canada Village, MORRISBURG, Ontario, CA
Address: 13425 COUNTY RD 2 ROAD, Morrisburg, Ontario
Summary Report Property
- MKT ID1376915
- Building TypeHouse
- Property TypeSingle Family
- StatusBuy
- Added13 weeks ago
- Bedrooms3
- Bathrooms2
- Area0 sq. ft.
- DirectionNo Data
- Added On09 Feb 2024
Property Overview
This remarkable commercial property is located on an ideal corner, with high traffic volume and visibility – an excellent location to attract potential customers. The Upper Canada Village Complex, operated by the St. Lawrence Parks Commission, is just a few steps away to the south. This well-known area boasts several popular attractions such as the Upper Canada Village, Chrysler Park Marina, Upper Canada Golf Course, and a small airport. The St. Lawrence Commission also manages several campgrounds along the mighty St. Lawrence. The property is easily accessible from 401, Brockville, and Cornwall, making it a convenient destination for patrons. The property is zoned Highway/Commercial, allowing a wide range of large or small businesses to operate on the premises. It can be accessed from the Hwy 401 - Upper Canada exit and County Rd 2. The sale includes a recently renovated 1,200 sqft. 2 bdrm/2 bath finished basement Bungalow. The tenant pays $1460 plus utilities. (id:51532)
Tags
| Property Summary |
|---|
| Building |
|---|
| Land |
|---|
| Level | Rooms | Dimensions |
|---|---|---|
| Lower level | 3pc Bathroom | 8'4" x 5'3" |
| Bedroom | 9'0" x 8'0" | |
| Recreation room | 10'8" x 7'4" | |
| Main level | Dining room | 14'8" x 10'8" |
| 4pc Bathroom | 8'2" x 7'7" | |
| Living room | 15'0" x 13'6" | |
| Primary Bedroom | 14'6" x 11'10" | |
| Bedroom | 5'0" x 2'8" | |
| Kitchen | 14'8" x 11'8" |
| Features | |||||
|---|---|---|---|---|---|
| Acreage | Wooded area | Corner Site | |||
| Flat site | Gravel | None | |||



























