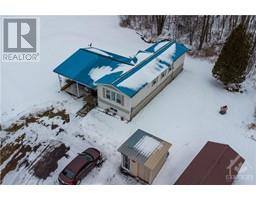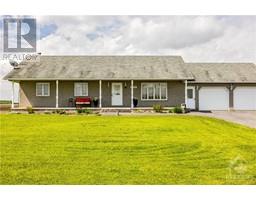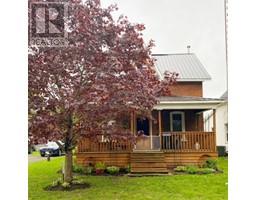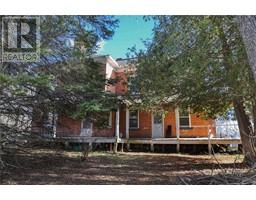12312 COUNTY RD 5 ROAD Winchester Springs, Williamsburg, Ontario, CA
Address: 12312 COUNTY RD 5 ROAD, Williamsburg, Ontario
Summary Report Property
- MKT ID1386614
- Building TypeHouse
- Property TypeSingle Family
- StatusBuy
- Added2 weeks ago
- Bedrooms3
- Bathrooms2
- Area0 sq. ft.
- DirectionNo Data
- Added On01 May 2024
Property Overview
Welcome to 12312 Country Road 5 in the sweet hamlet of Winchester Springs where the country calm will become your haven. This 2 story turn of the century county home is on the market ready for its new owner. As you enter, you will be impressed with the graceful and intricate wrought iron custom railings. Entertaining will be a breeze with the easy flow of the kitchen, and eating area through to the living room You’ll enjoy cooking in your newly renovated kitchen with stone countertops, stainless steel appliances, high ceilings with ample natural light. Upstairs you will find 3 good sized bedrooms for easy slumber each with its own closet. On the same level there is a 4 piece bathroom and linen closet. The lower level is finished, perfect for game night, with additional storage in a separate utility room. The grounds have unlimited potential, great for the avid gardener, ample space for your weekend bonfires or enjoying your above ground pool with friends and family. (id:51532)
Tags
| Property Summary |
|---|
| Building |
|---|
| Land |
|---|
| Level | Rooms | Dimensions |
|---|---|---|
| Second level | Primary Bedroom | 12'8" x 10'5" |
| Bedroom | 12'8" x 9'0" | |
| Bedroom | 10'1" x 9'11" | |
| 4pc Bathroom | 10'7" x 10'7" | |
| Lower level | Family room | 14'2" x 11'4" |
| Main level | 3pc Bathroom | 8'7" x 5'6" |
| Living room/Fireplace | 26'8" x 14'2" | |
| Kitchen | 14'0" x 10'7" | |
| Dining room | 12'10" x 9'0" | |
| Laundry room | 8'7" x 8'9" |
| Features | |||||
|---|---|---|---|---|---|
| Acreage | Treed | Flat site | |||
| Automatic Garage Door Opener | Detached Garage | Oversize | |||
| Gravel | Refrigerator | Dishwasher | |||
| Hood Fan | Stove | Blinds | |||
| Low | Central air conditioning | ||||



































