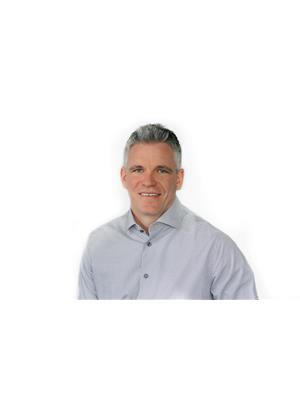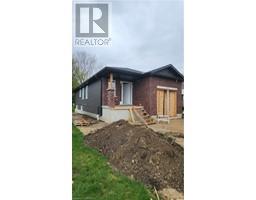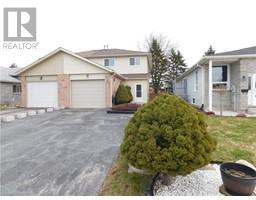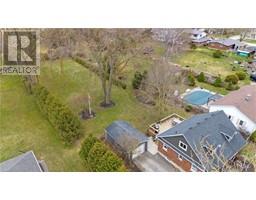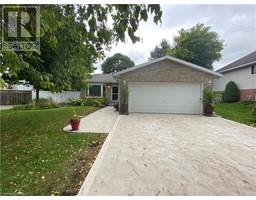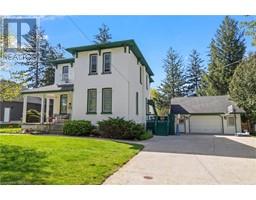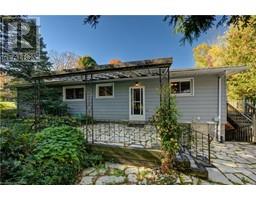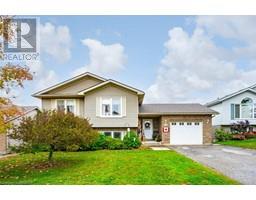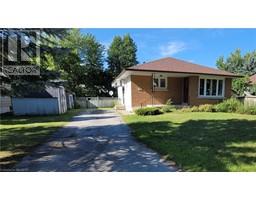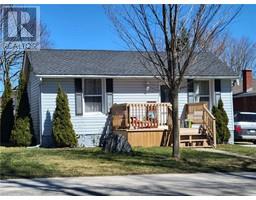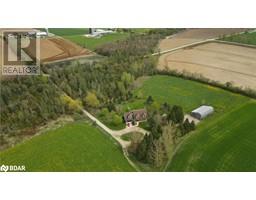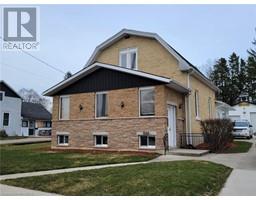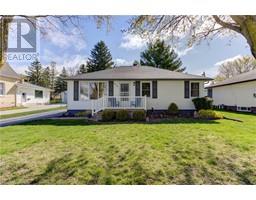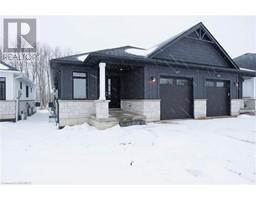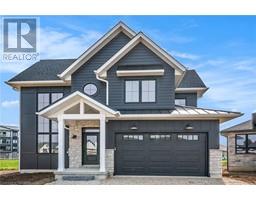100 RONNIES WAY 72 - Mount Forest, Mount Forest, Ontario, CA
Address: 100 RONNIES WAY, Mount Forest, Ontario
4 Beds3 Baths2945 sqftStatus: Buy Views : 781
Price
$874,900
Summary Report Property
- MKT ID40553056
- Building TypeHouse
- Property TypeSingle Family
- StatusBuy
- Added4 weeks ago
- Bedrooms4
- Bathrooms3
- Area2945 sq. ft.
- DirectionNo Data
- Added On01 May 2024
Property Overview
COME AND SEE, IT COULD BE YOURS. This 2 year old Bungalow has a great open concept feel. It has been finished with entertaining and comfort in mind. The vaulted ceilings and warm lighting add to the bright feel from the beautiful white kitchen Cabinets and white Quartz countertops. There is no shortage of space, with 2 bedrooms, 2 full bathrooms and a large living room upstairs, and then 2 bedrooms, one full bathroom and a family room downstairs. Some other great features include; Gas appliances, and main floor laundry. The insulated garage continues the clean look, finished with Trusscore wall and ceiling panels. (id:51532)
Tags
| Property Summary |
|---|
Property Type
Single Family
Building Type
House
Storeys
1
Square Footage
2945.0000
Subdivision Name
72 - Mount Forest
Title
Freehold
Land Size
under 1/2 acre
Built in
2022
Parking Type
Attached Garage
| Building |
|---|
Bedrooms
Above Grade
2
Below Grade
2
Bathrooms
Total
4
Interior Features
Appliances Included
Dishwasher, Dryer, Microwave, Refrigerator, Water softener, Washer, Range - Gas, Gas stove(s), Hood Fan, Wine Fridge, Garage door opener
Basement Type
Full (Finished)
Building Features
Features
Automatic Garage Door Opener
Foundation Type
Poured Concrete
Style
Detached
Architecture Style
Bungalow
Square Footage
2945.0000
Fire Protection
Smoke Detectors
Structures
Porch
Heating & Cooling
Cooling
Central air conditioning
Heating Type
Forced air
Utilities
Utility Type
Cable(Available),Electricity(Available),Natural Gas(Available)
Utility Sewer
Sanitary sewer
Water
Municipal water
Exterior Features
Exterior Finish
Brick, Stone, Vinyl siding, Shingles
Neighbourhood Features
Community Features
Community Centre
Amenities Nearby
Hospital, Park, Place of Worship, Playground, Schools
Parking
Parking Type
Attached Garage
Total Parking Spaces
6
| Land |
|---|
Other Property Information
Zoning Description
R1B
| Level | Rooms | Dimensions |
|---|---|---|
| Basement | Cold room | 20'5'' x 7'5'' |
| Utility room | 15'5'' x 11'8'' | |
| Bedroom | 13'9'' x 11'7'' | |
| 4pc Bathroom | 13'6'' x 5'10'' | |
| Bedroom | 13'9'' x 11'11'' | |
| Family room | 22'0'' x 20'4'' | |
| Main level | 4pc Bathroom | 9'10'' x 5'4'' |
| Bedroom | 10'0'' x 10'0'' | |
| Full bathroom | 12'9'' x 5'1'' | |
| Primary Bedroom | 15'2'' x 12'5'' | |
| Mud room | 9'6'' x 8'8'' | |
| Kitchen | 15'6'' x 11'7'' | |
| Dining room | 15'6'' x 8'11'' | |
| Living room | 15'8'' x 14'8'' |
| Features | |||||
|---|---|---|---|---|---|
| Automatic Garage Door Opener | Attached Garage | Dishwasher | |||
| Dryer | Microwave | Refrigerator | |||
| Water softener | Washer | Range - Gas | |||
| Gas stove(s) | Hood Fan | Wine Fridge | |||
| Garage door opener | Central air conditioning | ||||



















































