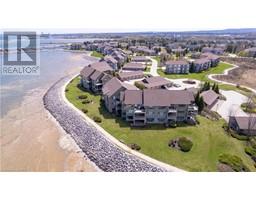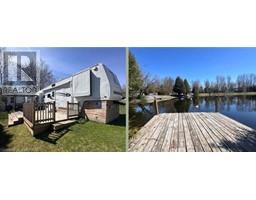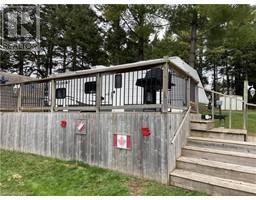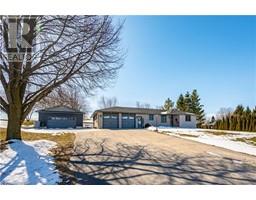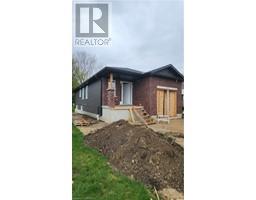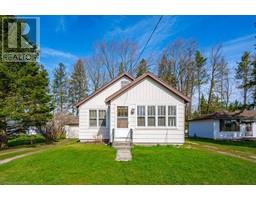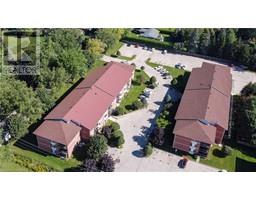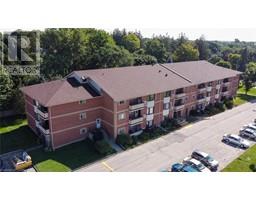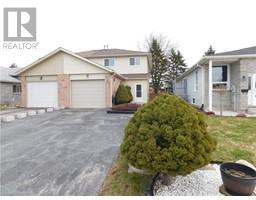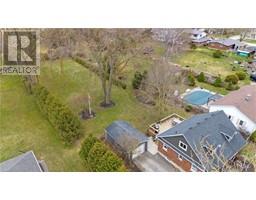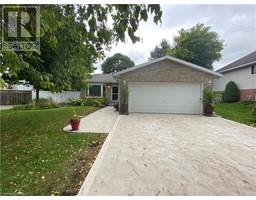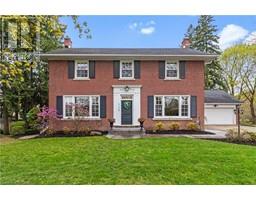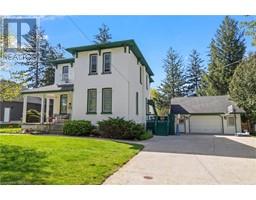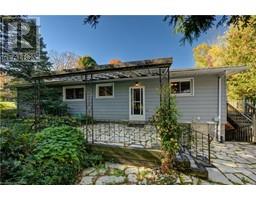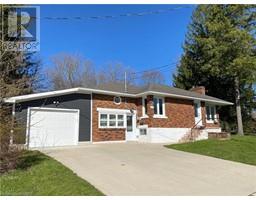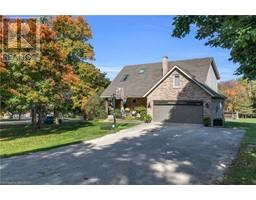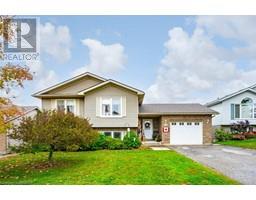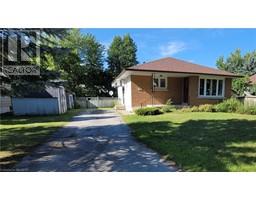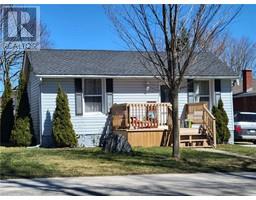7489 SIDEROAD 5 E E Unit# Woodside 44 70 - Rural Wellington North, Mount Forest, Ontario, CA
Address: 7489 SIDEROAD 5 E E Unit# Woodside 44, Mount Forest, Ontario
Summary Report Property
- MKT ID40528874
- Building TypeMobile Home
- Property TypeSingle Family
- StatusBuy
- Added2 weeks ago
- Bedrooms1
- Bathrooms1
- Area390 sq. ft.
- DirectionNo Data
- Added On04 May 2024
Property Overview
Sit back and enjoy your lake views from your deck in Parkridge Spring Valley Resort on lot Woodside 44. This beautiful 2014 Cedar Creek Silverback 1 bedroom 1 bathroom fifth wheel will not disappoint! The two large tip outs in the living room makes your living space very open and roomy! There’s plenty of room to entertain in the pull out. Couch provides opportunity for guests to stay as well. The kitchen has great counter, space for prepping, stainless steel appliances, granite counters and lots of storage. The master bedroom with a tip out allows for tons of storage in a huge closet in built in dresser. This is an extra wide lot that backs onto the beach area and fronts onto a park. It is also located close to all the park’s amenities. Partridge Spring Valley Resort offers to pools, one adult and one family, mini putt, horseshoe pits, a Beach, and swimming lake, rec programs for both children and adults, and special events, such as comedy nights, concerts in the park, food trucks, etc.… Call to book your viewing today! PLEASE NOTE: there are no rentals allowed in the resort at all. (id:51532)
Tags
| Property Summary |
|---|
| Building |
|---|
| Land |
|---|
| Level | Rooms | Dimensions |
|---|---|---|
| Main level | 3pc Bathroom | Measurements not available |
| Primary Bedroom | 10'0'' x 11'0'' | |
| Living room | 10'0'' x 14'0'' | |
| Kitchen | 8'0'' x 14'0'' |
| Features | |||||
|---|---|---|---|---|---|
| Crushed stone driveway | Country residential | Recreational | |||
| None | Refrigerator | Stove | |||
| Microwave Built-in | Central air conditioning | ||||








































