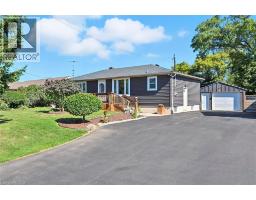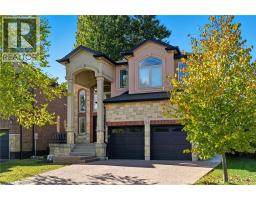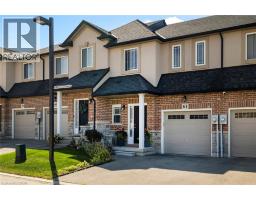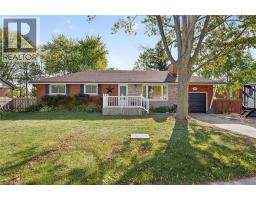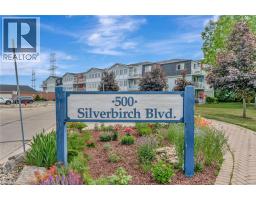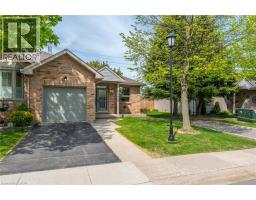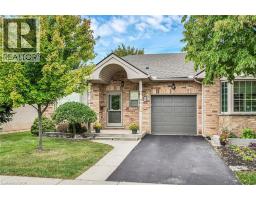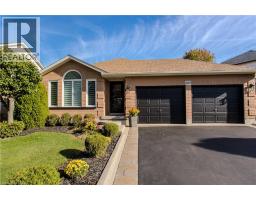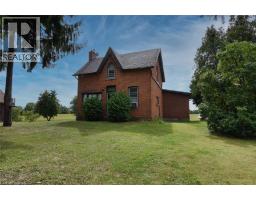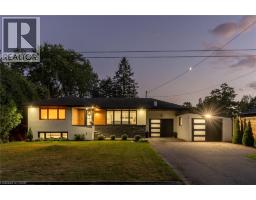56 FREEDOM Crescent 531 - Mount Hope Municipal, Mount Hope, Ontario, CA
Address: 56 FREEDOM Crescent, Mount Hope, Ontario
Summary Report Property
- MKT ID40780960
- Building TypeRow / Townhouse
- Property TypeSingle Family
- StatusBuy
- Added1 days ago
- Bedrooms3
- Bathrooms3
- Area1678 sq. ft.
- DirectionNo Data
- Added On21 Oct 2025
Property Overview
Welcome to this Beautiful freehold townhouse nestled in the serene neighborhood of Mount Hope, Hamilton. This modern gem spans almost 1,678 square feet, offering a perfect blend of comfort and elegance. Step inside to an inviting open-concept layout, ideal for both entertaining and everyday living. The cozy living area seamlessly flows into a contemporary kitchen, equipped with stainless steel appliances and ample stone counter space. Upstairs, you'll find three generously sized bedrooms. The primary suite is a true retreat, featuring a luxurious ensuite bath and a walk-in closet. Convenience is key with the second-floor laundry room, making chores a breeze. Additional highlights include three well-appointed bathrooms, ensuring comfort and privacy for the whole family. The attached garage offers direct access to the home, enhancing both security and convenience. And mudroom has a pantry area for extra storage and a fully fenced backyard with a deck . convenient access to all amenities, major highways, schools, Mohawk college and Mac master university. Don't miss the opportunity to call this stunning property your home! (id:51532)
Tags
| Property Summary |
|---|
| Building |
|---|
| Land |
|---|
| Level | Rooms | Dimensions |
|---|---|---|
| Second level | 4pc Bathroom | Measurements not available |
| 3pc Bathroom | Measurements not available | |
| Laundry room | Measurements not available | |
| Bedroom | 10'0'' x 11'6'' | |
| Bedroom | 10'0'' x 11'0'' | |
| Primary Bedroom | 13'0'' x 15'0'' | |
| Main level | 2pc Bathroom | Measurements not available |
| Dining room | 10'0'' x 8'0'' | |
| Kitchen | 10'4'' x 8'0'' | |
| Living room | 20'4'' x 10'0'' |
| Features | |||||
|---|---|---|---|---|---|
| Attached Garage | Dishwasher | Dryer | |||
| Microwave Built-in | Central air conditioning | ||||



















































