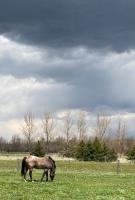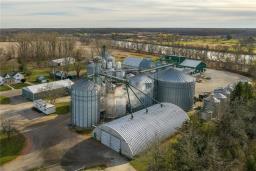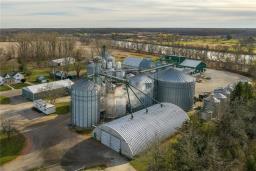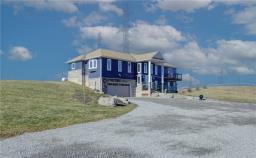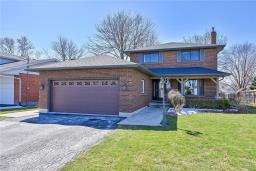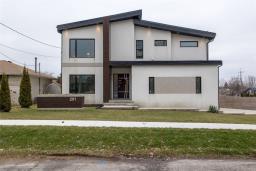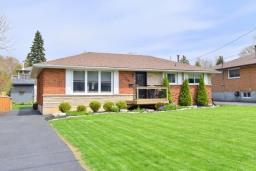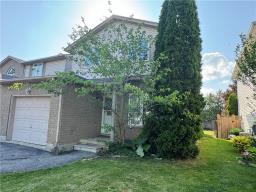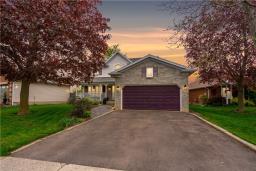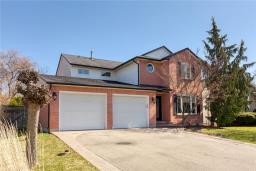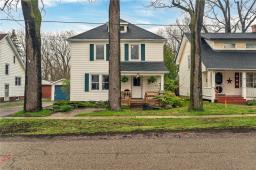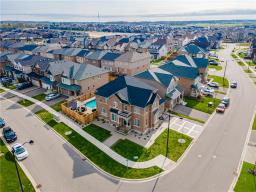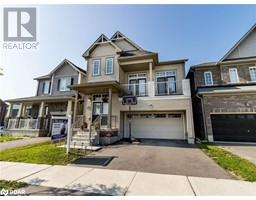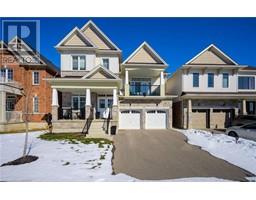11 Malcolm Crescent, Caledonia, Ontario, CA
Address: 11 Malcolm Crescent, Caledonia, Ontario
4 Beds5 Baths2383 sqftStatus: Buy Views : 469
Price
$930,000
Summary Report Property
- MKT IDH4185385
- Building TypeHouse
- Property TypeSingle Family
- StatusBuy
- Added2 weeks ago
- Bedrooms4
- Bathrooms5
- Area2383 sq. ft.
- DirectionNo Data
- Added On14 May 2024
Property Overview
Empire Communities detached 2 storey home in immaculate condition w/ number upgrades. Oak hardwood on main & second floor with oak stairs & iron spindles. Carpet in beds. Quartz counters in spacious eat in kitchen & baths. SS Frigidaire appliances & Bosch dishwasher. Oversized master suite with his/hers closets with organizers & 5 pc ensuite. Custom California shutters. No maintenance yard with gorgeous landscaping & 14' x 22' inground pool with 250K BTU heater & fully fenced yard & self-closing gates. (id:51532)
Tags
| Property Summary |
|---|
Property Type
Single Family
Building Type
House
Storeys
2
Square Footage
2383 sqft
Title
Freehold
Land Size
38.06 x 91.86|under 1/2 acre
Built in
2021
Parking Type
Attached Garage,Inside Entry
| Building |
|---|
Bedrooms
Above Grade
4
Bathrooms
Total
4
Partial
2
Interior Features
Appliances Included
Dishwasher, Dryer, Refrigerator, Stove, Washer & Dryer
Basement Type
Full (Unfinished)
Building Features
Features
Park setting, Park/reserve, Double width or more driveway, Paved driveway, Level, Sump Pump, Automatic Garage Door Opener
Foundation Type
Poured Concrete
Style
Detached
Architecture Style
2 Level
Square Footage
2383 sqft
Rental Equipment
Other, Water Heater
Heating & Cooling
Cooling
Air exchanger, Central air conditioning
Heating Type
Forced air
Utilities
Utility Sewer
Municipal sewage system
Water
Municipal water
Exterior Features
Exterior Finish
Brick
Pool Type
Inground pool
Neighbourhood Features
Community Features
Quiet Area
Parking
Parking Type
Attached Garage,Inside Entry
Total Parking Spaces
6
| Level | Rooms | Dimensions |
|---|---|---|
| Second level | 5pc Bathroom | Measurements not available |
| 4pc Bathroom | Measurements not available | |
| Laundry room | Measurements not available | |
| Bedroom | 10' 6'' x 13' 0'' | |
| Bedroom | 12' 6'' x 10' 6'' | |
| Bedroom | 10' 6'' x 10' 6'' | |
| 4pc Bathroom | Measurements not available | |
| Ensuite | Measurements not available | |
| Primary Bedroom | 13' 6'' x 16' 6'' | |
| Ground level | 2pc Bathroom | Measurements not available |
| Mud room | Measurements not available | |
| Living room | 15' 10'' x 13' 6'' | |
| Dining room | 15' 10'' x 11' 6'' | |
| Eat in kitchen | 14' 6'' x 18' 0'' | |
| 2pc Bathroom | Measurements not available | |
| Foyer | Measurements not available |
| Features | |||||
|---|---|---|---|---|---|
| Park setting | Park/reserve | Double width or more driveway | |||
| Paved driveway | Level | Sump Pump | |||
| Automatic Garage Door Opener | Attached Garage | Inside Entry | |||
| Dishwasher | Dryer | Refrigerator | |||
| Stove | Washer & Dryer | Air exchanger | |||
| Central air conditioning | |||||










































