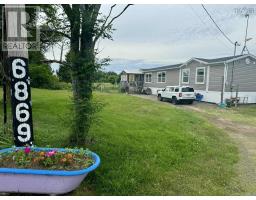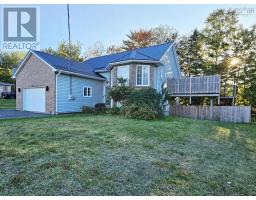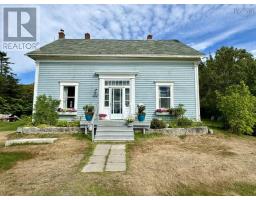395 Mountville Road, Mountville, Nova Scotia, CA
Address: 395 Mountville Road, Mountville, Nova Scotia
Summary Report Property
- MKT ID202520745
- Building TypeHouse
- Property TypeSingle Family
- StatusBuy
- Added6 weeks ago
- Bedrooms3
- Bathrooms2
- Area1848 sq. ft.
- DirectionNo Data
- Added On25 Oct 2025
Property Overview
Discover your dream home in this beautiful three-bedroom, two-bath residence, built in 1992 to R2000 specifications. Nestled just minutes from town on a tranquil country road, this property offers the perfect blend of convenience and serenity. As you enter, you'll find a thoughtfully designed main floor featuring a laundry room, a well-appointed kitchen, a dining room perfect for family gatherings, and a cozy living area with a beautiful bright fireplace. An additional office or den space provides versatility for work or relaxation. Upstairs, three spacious bedrooms await, including a master suite that boasts a private balcony with spectacular views, ideal for enjoying your morning coffee or unwinding in the evening. A full bathroom on this level ensures comfort and convenience for all. The basement expands your living space with a large recreational room, perfect for entertaining or family activities, and features walk-out access to the outdoors. This home is not just a place to live; its a sanctuary where you can enjoy the beauty of nature while being close to all the amenities of town. Dont miss the opportunity to make this stunning property your own! (id:51532)
Tags
| Property Summary |
|---|
| Building |
|---|
| Level | Rooms | Dimensions |
|---|---|---|
| Second level | Primary Bedroom | 13 x 14 |
| Bedroom | 12.7 x 10.5 | |
| Bedroom | 12.7 x 12 | |
| Bath (# pieces 1-6) | 6.5 x 10 | |
| Basement | Recreational, Games room | 19.5 x 16 |
| Main level | Kitchen | 8.3 x 10 |
| Eat in kitchen | 9.7 x 10.4 | |
| Dining room | 10 x 10 | |
| Living room | 14 x 13 | |
| Den | 9.4 x 11 | |
| Bath (# pieces 1-6) | 7 x 6 | |
| Laundry room | 12.6 x 6 |
| Features | |||||
|---|---|---|---|---|---|
| Balcony | Gravel | Stove | |||
| Refrigerator | |||||






















































