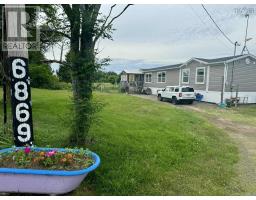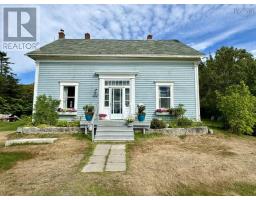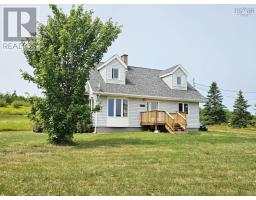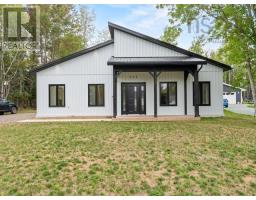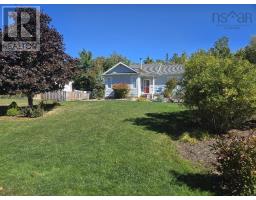119 Sandy Place, Valley, Nova Scotia, CA
Address: 119 Sandy Place, Valley, Nova Scotia
Summary Report Property
- MKT ID202523561
- Building TypeHouse
- Property TypeSingle Family
- StatusBuy
- Added15 weeks ago
- Bedrooms5
- Bathrooms3
- Area2413 sq. ft.
- DirectionNo Data
- Added On22 Oct 2025
Property Overview
This beautiful five-bedroom, three-bathroom home is nestled on a quiet cul-de-sac in the valley, offering an ideal blend of comfort and style. The spacious kitchen features a large island, perfect for meal preparation and casual dining, while the generous dining room provides an elegant space for family gatherings and entertaining. Additional highlights include an attached garage, a paved double driveway for ample parking, and a durable steel roof ensuring long-lasting protection. The expansive walk-out basement adds versatile living space with easy outdoor access, complemented by a huge family room that serves as the perfect hub for relaxation and socializing. This home combines thoughtful design and desirable features in a peaceful, sought-after location. (id:51532)
Tags
| Property Summary |
|---|
| Building |
|---|
| Level | Rooms | Dimensions |
|---|---|---|
| Basement | Bedroom | 12.2x11.3 |
| Bedroom | 10.5x10.5 | |
| Bedroom | 9.6x12.2 | |
| Bath (# pieces 1-6) | 10x5 | |
| Family room | 13x23 | |
| Main level | Kitchen | 11x16 |
| Dining room | 12x12 | |
| Living room | 15x12 | |
| Primary Bedroom | 14x12 | |
| Ensuite (# pieces 2-6) | 8.5x10.7 | |
| Bedroom | 8.9x12.8 | |
| Bath (# pieces 1-6) | 8.5x4.5 |
| Features | |||||
|---|---|---|---|---|---|
| Balcony | Garage | Attached Garage | |||
| Paved Yard | Stove | Dishwasher | |||
| Dryer - Electric | Washer | Refrigerator | |||
| Water softener | Central Vacuum - Roughed In | Walk out | |||




















































