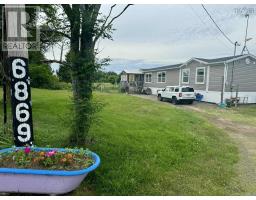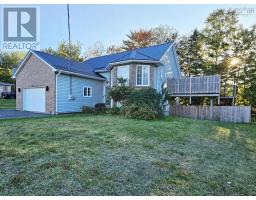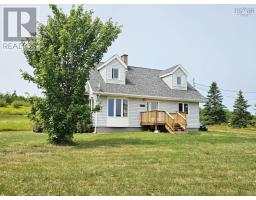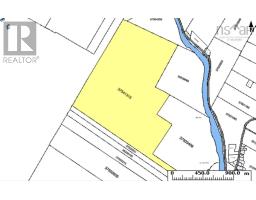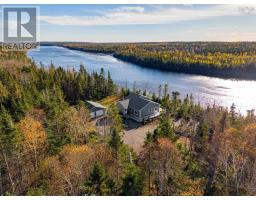4132 Sonora, Sherbrooke, Nova Scotia, CA
Address: 4132 Sonora, Sherbrooke, Nova Scotia
Summary Report Property
- MKT ID202521748
- Building TypeHouse
- Property TypeSingle Family
- StatusBuy
- Added14 weeks ago
- Bedrooms4
- Bathrooms2
- Area1650 sq. ft.
- DirectionNo Data
- Added On25 Oct 2025
Property Overview
This charming four-bedroom, two-bathroom home in the picturesque village of Sherbrooke, Nova Scotia, offers a perfect blend of historic character and modern comfort. Built in 1854, the house has been beautifully updated throughout while preserving its timeless appeal. The spacious interior features four well-appointed bedrooms and two full bathrooms, providing ample space for family and guests. The heart of the home includes a bright, inviting living area with classic details and modern finishes that create a warm and welcoming atmosphere. One of the standout features is the wonderful screened-in sun porch, ideal for enjoying the serene surroundings and relaxing in comfort without the bother of insects. This space is perfect for morning coffee, reading, or entertaining friends in a peaceful setting. Set in the charming village of Sherbrooke, this home combines historic charm with contemporary updates, making it a truly special place to live. It offers a unique opportunity to own a piece of Nova Scotias heritage with all the conveniences of today. (id:51532)
Tags
| Property Summary |
|---|
| Building |
|---|
| Level | Rooms | Dimensions |
|---|---|---|
| Second level | Bedroom | 12.9x12.6 |
| Bedroom | 12.9x12.9 | |
| Bedroom | 13.1x13.4 | |
| Den | 9.6x14.1 | |
| Bath (# pieces 1-6) | 13x10.6 | |
| Main level | Foyer | 9.2x6.6 |
| Living room | 12.6x12.9 | |
| Kitchen | 13.5.14.9 | |
| Dining room | 12.9x13 | |
| Primary Bedroom | 13x14 | |
| Bath (# pieces 1-6) | 7.7x4.5 | |
| Laundry room | 5x12.8 |
| Features | |||||
|---|---|---|---|---|---|
| Level | Gravel | Stove | |||
| Dishwasher | Refrigerator | Wall unit | |||
| Heat Pump | |||||










































