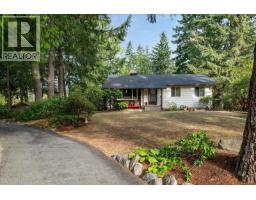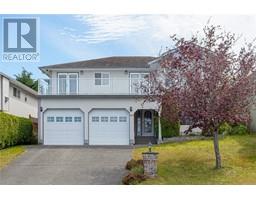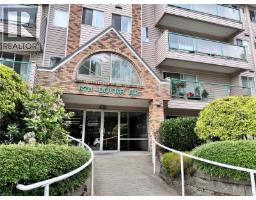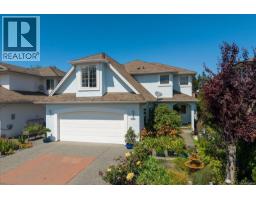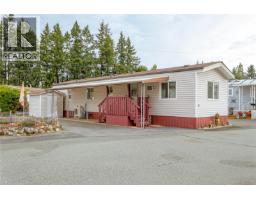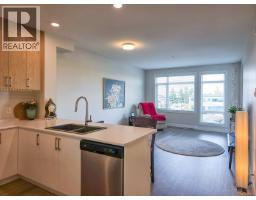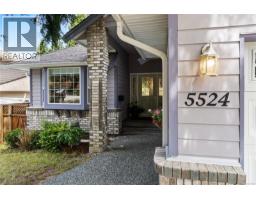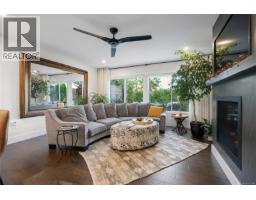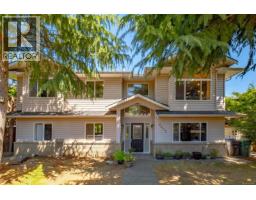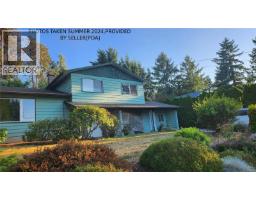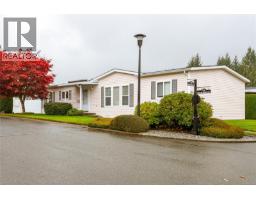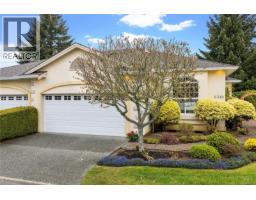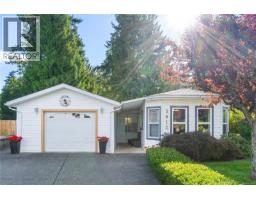101 1220 Manzanita Pl Rockwood Heights, Nanaimo, British Columbia, CA
Address: 101 1220 Manzanita Pl, Nanaimo, British Columbia
Summary Report Property
- MKT ID1013822
- Building TypeHouse
- Property TypeSingle Family
- StatusBuy
- Added3 weeks ago
- Bedrooms3
- Bathrooms3
- Area2365 sq. ft.
- DirectionNo Data
- Added On10 Oct 2025
Property Overview
Hidden away, yet minutes from all of life's conveniences, experience the coastal charm of this newly built home in Rockwood Heights. Crafted by Momentum Design Build, this energy-efficient home offers a thoughtful & spacious floorplan, with ample space for families, guests, relaxing, & working from home. With a walk-in pantry, mudroom, and generous crawl space, you'll never run out of storage; plus, the garage provides additional space for outdoor recreation equipment and parking for 2 vehicles. Soak up ocean and mountain views through picture windows & from 2 large south-facing decks, & enjoy living in a parklike setting surrounded by an expansive trail network and a short drive to Nanaimo's best beaches. The developer is offering a $15,000 design credit & this listing price qualifies for the property transfer tax exemption on newly built homes when being occupied as a principal residence (and other criteria). (id:51532)
Tags
| Property Summary |
|---|
| Building |
|---|
| Land |
|---|
| Level | Rooms | Dimensions |
|---|---|---|
| Second level | Ensuite | 4-Piece |
| Bathroom | 3-Piece | |
| Bedroom | 13'1 x 10'1 | |
| Bedroom | 12'2 x 12'6 | |
| Primary Bedroom | 16 ft x Measurements not available | |
| Main level | Pantry | 6'6 x 9'4 |
| Laundry room | 9'6 x 6'10 | |
| Bathroom | 2-Piece | |
| Den | 10'6 x 19'6 | |
| Kitchen | 25'6 x 7'6 | |
| Living room/Dining room | 25'6 x 19'11 |
| Features | |||||
|---|---|---|---|---|---|
| Central location | Cul-de-sac | Park setting | |||
| Southern exposure | Wooded area | Corner Site | |||
| Rocky | Other | Air Conditioned | |||
| Fully air conditioned | |||||































