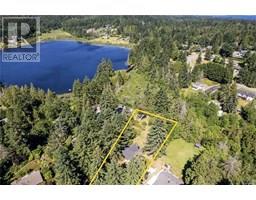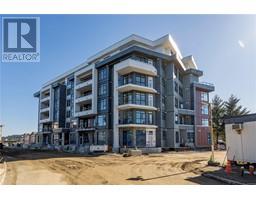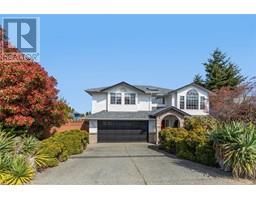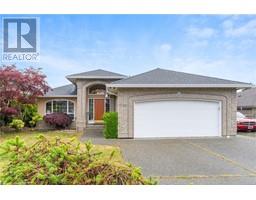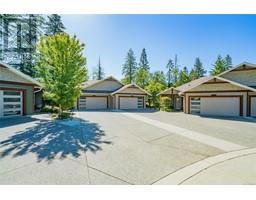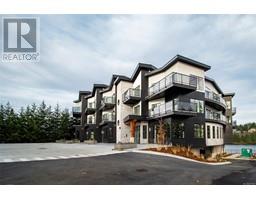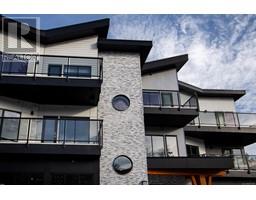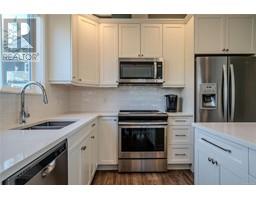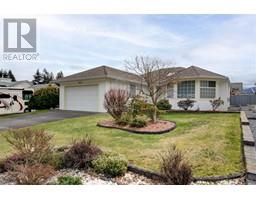1424 Seaspray Blvd Cedar, Nanaimo, British Columbia, CA
Address: 1424 Seaspray Blvd, Nanaimo, British Columbia
Summary Report Property
- MKT ID994896
- Building TypeHouse
- Property TypeSingle Family
- StatusBuy
- Added4 weeks ago
- Bedrooms5
- Bathrooms3
- Area4422 sq. ft.
- DirectionNo Data
- Added On16 May 2025
Property Overview
Welcome to your dream lifestyle on Vancouver Island! This stunning oceanfront home offers breathtaking views, beach access, and peaceful privacy in the quiet community of Cedar by the Sea. With 5 beds, 3 baths, a new kitchen, in-law suite, and double garage/workshop, this home blends comfort and versatility. New flooring & crown moulding throughout, two cozy wood-burning fireplaces, and a greenhouse add charm and functionality. EV charger in driveway, new stairs to beach, newer generator back up too! Enjoy morning coffee with panoramic sea views, stroll down your private beach stairs, and unwind in a space where nature meets tranquility. Close to Nanaimo airport, boat launch, hiking trails, cedar's farmers market and shopping. This isn't just a home – it's a lifestyle. All measurements are approximate and should be verified if deemed important. (id:51532)
Tags
| Property Summary |
|---|
| Building |
|---|
| Land |
|---|
| Level | Rooms | Dimensions |
|---|---|---|
| Lower level | Bathroom | 10'2 x 13'3 |
| Utility room | 13'8 x 9'1 | |
| Storage | 13'9 x 15'9 | |
| Kitchen | 20'8 x 9'8 | |
| Family room | 33'5 x 16'7 | |
| Living room | 16'2 x 24'5 | |
| Bedroom | 16'9 x 13'11 | |
| Bedroom | 10'2 x 13'3 | |
| Main level | Primary Bedroom | 16'10 x 10'6 |
| Bedroom | 13'11 x 11'10 | |
| Bedroom | 14'0 x 11'11 | |
| Family room | 22'7 x 12'0 | |
| Living room | 16'4 x 23'4 | |
| Entrance | 8'0 x 9'0 | |
| Laundry room | 10'1 x 5'8 | |
| Dining room | 13'3 x 14'8 | |
| Kitchen | 10'10 x 14'10 | |
| Eating area | 10'0 x 112'8 | |
| Ensuite | Measurements not available x 12 ft | |
| Bathroom | 11'11 x 5'8 |
| Features | |||||
|---|---|---|---|---|---|
| Cul-de-sac | Park setting | Private setting | |||
| Southern exposure | Other | Marine Oriented | |||
| None | |||||






















































































