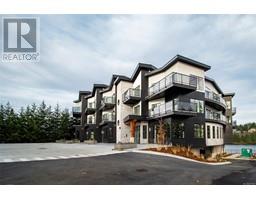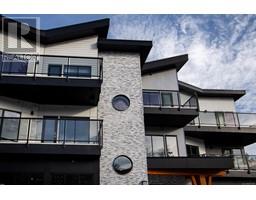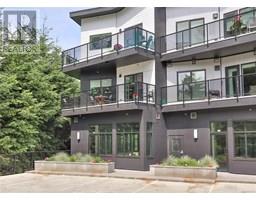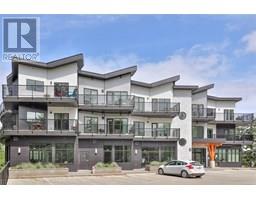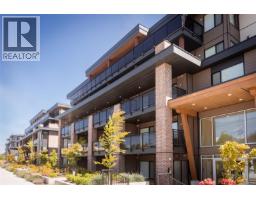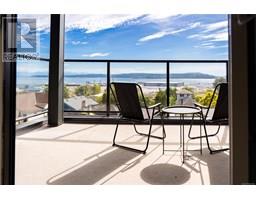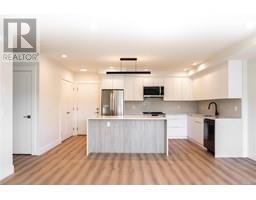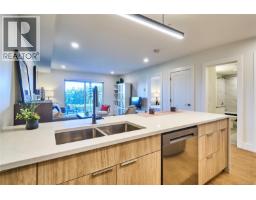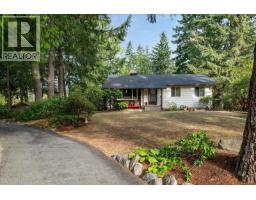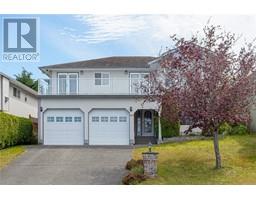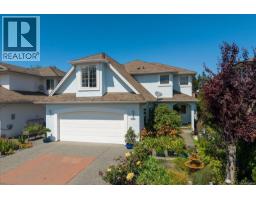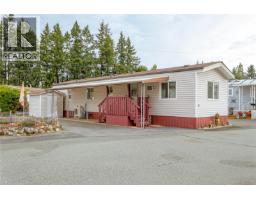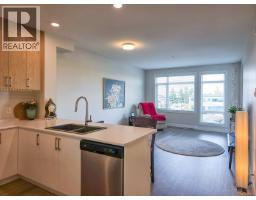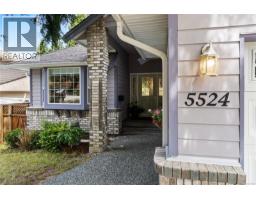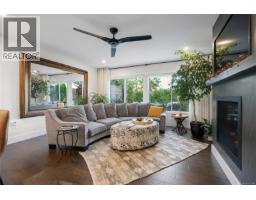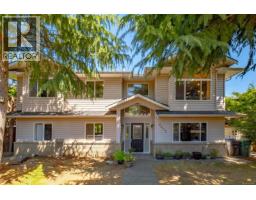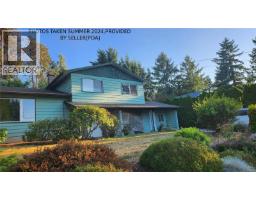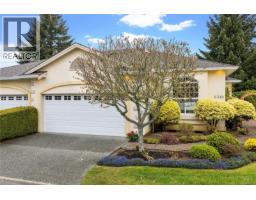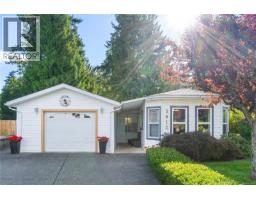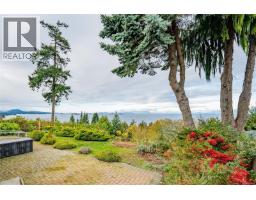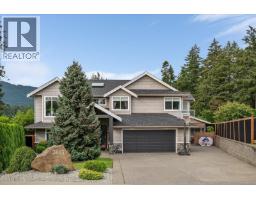207 4474 Wellington Rd Long Lake Views, Nanaimo, British Columbia, CA
Address: 207 4474 Wellington Rd, Nanaimo, British Columbia
Summary Report Property
- MKT ID1013449
- Building TypeApartment
- Property TypeSingle Family
- StatusBuy
- Added8 weeks ago
- Bedrooms1
- Bathrooms1
- Area677 sq. ft.
- DirectionNo Data
- Added On25 Sep 2025
Property Overview
Steps from Nanaimo's Long Lake and North End amenities, this condo pairs modern design with a great location. Expansive windows brighten the open layout, while the kitchen is equipped with top-of-the-line Samsung stainless steel appliances, elegant quartz countertops, and a matching quartz backsplash for a clean, contemporary look. The open living space extends onto the deck through European-style exterior glass doors, perfect for extending your living space outdoors. This condo also features a one-of-a-kind in-suite storage space built in behind the bedroom closet offering practical convenience rarely found in condo living. The bathroom has been upgraded with a tiled walk-in shower, while stylish hardware and individual heat pumps add high-end touches and year-round comfort. One underground parking stall is included and a storage locker. With its unique features and prime setting, this home is an exceptional opportunity for those seeking modern comfort in a desirable Nanaimo location. (id:51532)
Tags
| Property Summary |
|---|
| Building |
|---|
| Land |
|---|
| Level | Rooms | Dimensions |
|---|---|---|
| Main level | Balcony | 17'10 x 5'6 |
| Living room | 10'2 x 18'9 | |
| Laundry room | 5'1 x 9'2 | |
| Bathroom | 5'1 x 8'10 | |
| Kitchen | 11'6 x 17'11 | |
| Primary Bedroom | 10'1 x 14'3 |
| Features | |||||
|---|---|---|---|---|---|
| Central location | Hillside | Southern exposure | |||
| Other | Underground | Fully air conditioned | |||


































