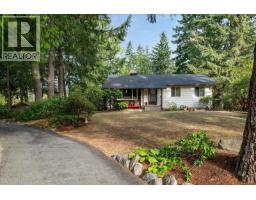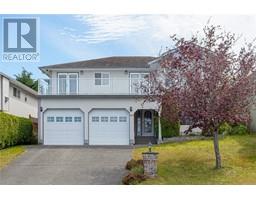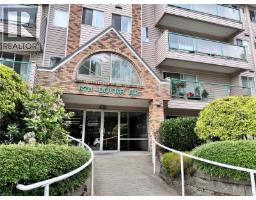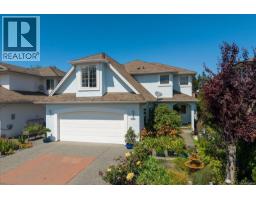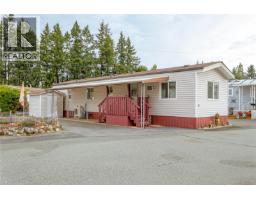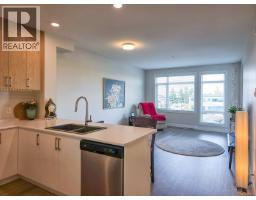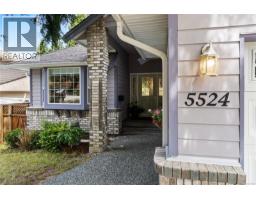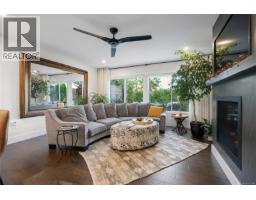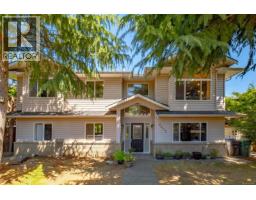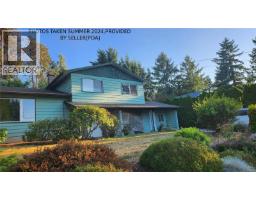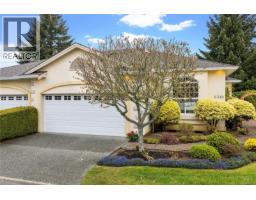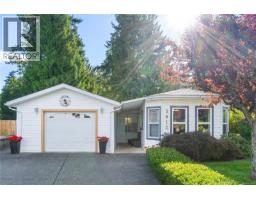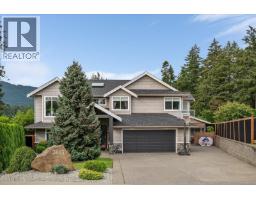2233 Ashlee Rd South Jingle Pot, Nanaimo, British Columbia, CA
Address: 2233 Ashlee Rd, Nanaimo, British Columbia
Summary Report Property
- MKT ID1008431
- Building TypeHouse
- Property TypeSingle Family
- StatusBuy
- Added13 weeks ago
- Bedrooms5
- Bathrooms6
- Area5750 sq. ft.
- DirectionNo Data
- Added On21 Aug 2025
Property Overview
Welcome to 2233 Ashlee Rd—an exceptional 6,000 sq/ft estate in Nanaimo offering luxury, space, and the ultimate entertainer’s lifestyle. The main home features 4 spacious bedrooms, 5 bathrooms, soaring 18-ft vaulted ceilings, a gourmet kitchen, private gym, bar/games room and a state-of-the-art home theater. Step outside to your own resort-style OASIS with a salt water POOL, hot tub, tiki hut, pool house, and expansive patios—perfect for unforgettable gatherings. A 3-car garage, ample parking, and dedicated RV/boat space add practicality to this dream home. Ideal for extended family or added income, the property also includes a fully self-contained 1-BEDROOM SUITE with private entrance and in-suite laundry. Whether you’re hosting, relaxing, or accommodating multiple generations, this home offers unmatched flexibility, comfort, and style in a prime Nanaimo location. Live where others vacation! (id:51532)
Tags
| Property Summary |
|---|
| Building |
|---|
| Land |
|---|
| Level | Rooms | Dimensions |
|---|---|---|
| Second level | Den | 11 ft x 7 ft |
| Balcony | 11 ft x 4 ft | |
| Gym | 20 ft x 14 ft | |
| Bathroom | 5-Piece | |
| Bathroom | 4-Piece | |
| Primary Bedroom | 23 ft x 13 ft | |
| Bedroom | 16 ft x 12 ft | |
| Bedroom | 13 ft x 12 ft | |
| Main level | Storage | 15 ft x 8 ft |
| Storage | 7 ft x 3 ft | |
| Storage | 7 ft x 3 ft | |
| Mud room | 9 ft x 8 ft | |
| Bathroom | 3-Piece | |
| Bathroom | 2-Piece | |
| Bedroom | 12 ft x 12 ft | |
| Entrance | 12 ft x 11 ft | |
| Media | 22 ft x 17 ft | |
| Laundry room | 14 ft x 12 ft | |
| Kitchen | 16 ft x 16 ft | |
| Dining room | 16 ft x 12 ft | |
| Games room | 24 ft x 22 ft | |
| Living room | 22 ft x 18 ft | |
| Additional Accommodation | Other | 5 ft x 5 ft |
| Living room | 16 ft x 14 ft | |
| Dining room | 8 ft x 6 ft | |
| Kitchen | 13 ft x 10 ft | |
| Primary Bedroom | 14 ft x 11 ft | |
| Auxiliary Building | Bathroom | 3-Piece |
| Other | 15 ft x 8 ft | |
| Bathroom | 4-Piece |
| Features | |||||
|---|---|---|---|---|---|
| Southern exposure | Other | Air Conditioned | |||

































































































