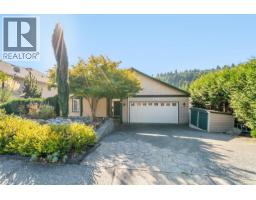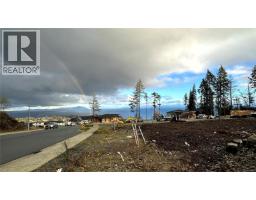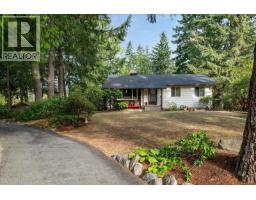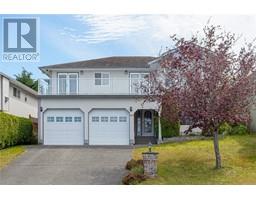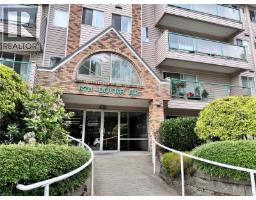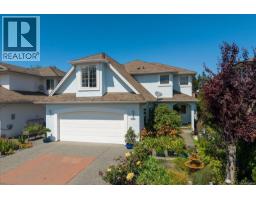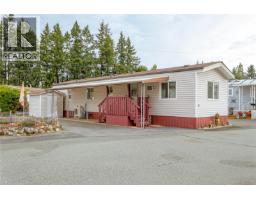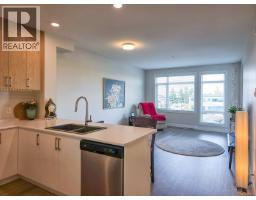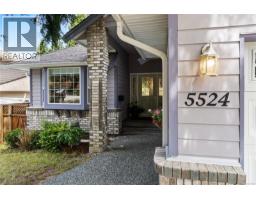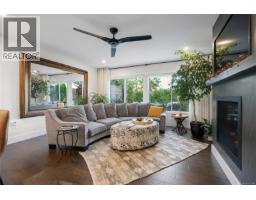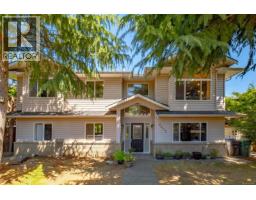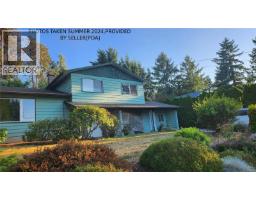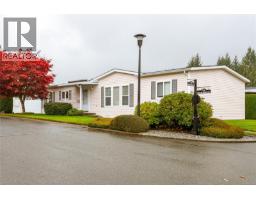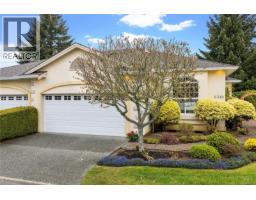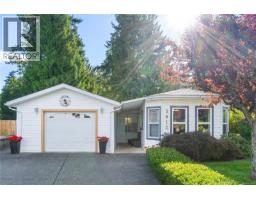2391 Barclay Rd Diver Lake, Nanaimo, British Columbia, CA
Address: 2391 Barclay Rd, Nanaimo, British Columbia
Summary Report Property
- MKT ID1020414
- Building TypeHouse
- Property TypeSingle Family
- StatusBuy
- Added3 hours ago
- Bedrooms5
- Bathrooms4
- Area2904 sq. ft.
- DirectionNo Data
- Added On13 Nov 2025
Property Overview
Another stunning brand-new modern family home located in the new Labieux subdivision of Central Nanaimo—one of the city’s most convenient areas near Beban Park, Co-Op Centre, and Country Club. Thoughtfully designed for a young family, this 2-story residence on a level lot offers 5 bedrooms and 4 full bathrooms, including a 2-bedroom legal suite. The main floor features a spacious open-concept great room seamlessly connecting the kitchen and dining area, along with a primary bedroom boasting a large walk-in closet, full ensuite, and high raised ceilings matching the great room’s airy feel. On the lower level, a generous 13'8'' x 15'6'' game room includes its own ensuite and exterior access—ideal for guests or a B&B. The legal suite comes complete with a full kitchen, laundry, and separate electrical meter. Premium finishes include quartz countertops and custom cabinetry on the main floor. This home is covered by a 2-5-10 New Home Warranty. Price is plus GST. (id:51532)
Tags
| Property Summary |
|---|
| Building |
|---|
| Land |
|---|
| Level | Rooms | Dimensions |
|---|---|---|
| Lower level | Bathroom | 4-Piece |
| Bedroom | 10 ft x Measurements not available | |
| Bedroom | 10 ft x 11 ft | |
| Kitchen | Measurements not available x 17 ft | |
| Living room | Measurements not available x 17 ft | |
| Ensuite | 4-Piece | |
| Games room | 13'8 x 15'6 | |
| Entrance | 10'6 x 11'5 | |
| Main level | Bathroom | 4-Piece |
| Bedroom | Measurements not available x 12 ft | |
| Bedroom | 9'6 x 10'6 | |
| Ensuite | 5-Piece | |
| Primary Bedroom | Measurements not available x 14 ft | |
| Laundry room | 5'9 x 6'6 | |
| Kitchen | 10'6 x 13'2 | |
| Dining room | 12 ft x Measurements not available | |
| Great room | 18 ft x 31 ft |
| Features | |||||
|---|---|---|---|---|---|
| Central location | Curb & gutter | Level lot | |||
| Southern exposure | Partially cleared | Other | |||
| Rectangular | None | ||||












