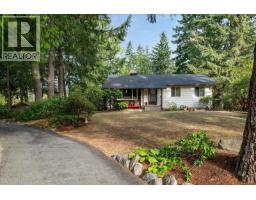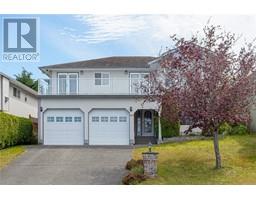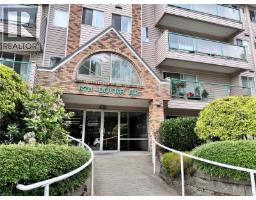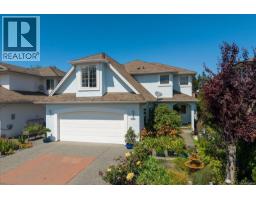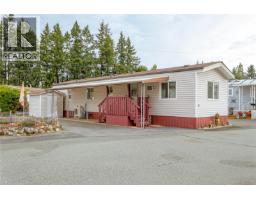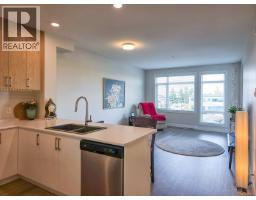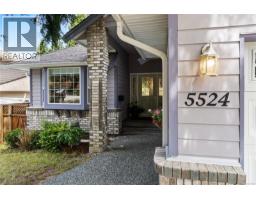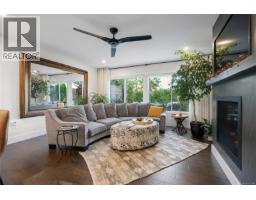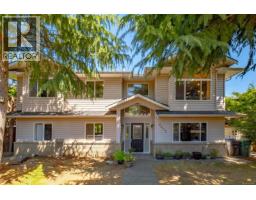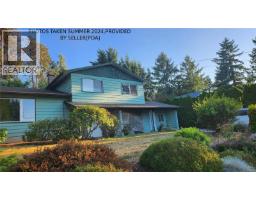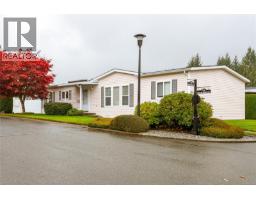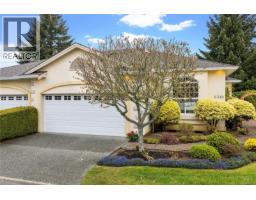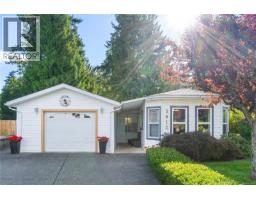2948 Jameson Rd North Jingle Pot, Nanaimo, British Columbia, CA
Address: 2948 Jameson Rd, Nanaimo, British Columbia
Summary Report Property
- MKT ID1014228
- Building TypeHouse
- Property TypeSingle Family
- StatusBuy
- Added3 weeks ago
- Bedrooms5
- Bathrooms4
- Area3052 sq. ft.
- DirectionNo Data
- Added On03 Oct 2025
Property Overview
Welcome to this stunning 4+ acre property in the highly sought-after Benson Meadows, offering serene privacy and a beautifully crafted custom log home. The lower level walk-out features a spacious 2 bedroom suite, ideal for guests, independent living, or as a valuable mortgage helper. One outstanding feature is the ICF foundation which provides for excellent insulation benefits. The main level showcases a gourmet kitchen and an expansive living room, along with a large wrap-around deck. Upstairs you will find a fabulous primary suite and family room, each opening onto private decks with tranquil views, as well as an additional bedroom. Downstairs has a dedicated office, laundry room, and a high-efficiency heat pump system providing year-round comfort with air conditioning in the summer. Every detail of this remarkable home reflects quality craftsmanship. Ideally located in North Jinglepot, you’ll enjoy being just minutes from Westwood Lake, recreation, schools, and amenities, while savoring the peace and privacy of this extraordinary property. (id:51532)
Tags
| Property Summary |
|---|
| Building |
|---|
| Land |
|---|
| Level | Rooms | Dimensions |
|---|---|---|
| Second level | Ensuite | 4-Piece |
| Bathroom | 3-Piece | |
| Bedroom | 13'2 x 15'5 | |
| Family room | 12'6 x 12'2 | |
| Primary Bedroom | 15'2 x 15'8 | |
| Lower level | Other | 15'1 x 7'4 |
| Office | 7'5 x 7'4 | |
| Laundry room | 11'8 x 7'7 | |
| Living room/Dining room | 11'7 x 15'2 | |
| Entrance | 6'2 x 8'9 | |
| Main level | Entrance | 9'0 x 9'0 |
| Bathroom | 2-Piece | |
| Bedroom | 11'7 x 13'2 | |
| Kitchen | 13'10 x 15'3 | |
| Dining room | 14'4 x 15'3 | |
| Living room | 16'5 x 15'5 | |
| Additional Accommodation | Bathroom | X |
| Bedroom | 11'4 x 11'4 | |
| Bedroom | 11'10 x 15'2 | |
| Kitchen | 8'1 x 10'5 |
| Features | |||||
|---|---|---|---|---|---|
| Acreage | Private setting | Other | |||
| Stall | Refrigerator | Stove | |||
| Washer | Dryer | Air Conditioned | |||












































































