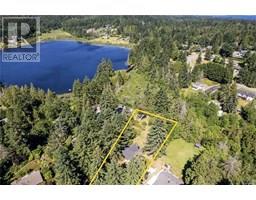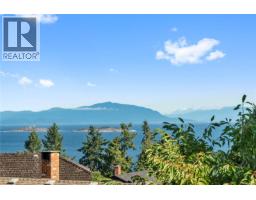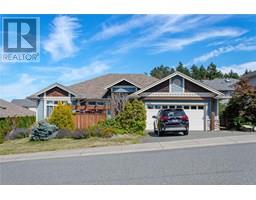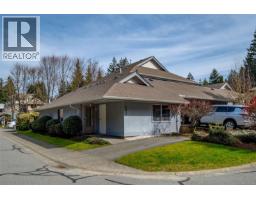3222 Partridge Pl EDGEWOOD ESTATES, Nanaimo, British Columbia, CA
Address: 3222 Partridge Pl, Nanaimo, British Columbia
Summary Report Property
- MKT ID996462
- Building TypeRow / Townhouse
- Property TypeSingle Family
- StatusBuy
- Added15 weeks ago
- Bedrooms2
- Bathrooms3
- Area1887 sq. ft.
- DirectionNo Data
- Added On08 May 2025
Property Overview
Welcome to this stunning West Coast wonder. Offering a wide open floor plan & large rooms that take full advantage of the 180 degree ocean views, this home has it all. 2 bedrooms & dens, 2.5 baths - one of which also comes with a view. Every single room on the southeast side of the home has the million dollar view. An upper deck with a retractable awning & a patio below allow for quiet enjoyment of your home & entertaining. The large open concept kitchen has an incredible amount of cabinet and counter space for the chef in the family & the spacious open concept dining/living room ensures no one is left out of any family or social gathering. This home is flooded with natural light - the back and main living area face southeast for maximum natural light - while the large windows serve as frames for the ultimate work of art; Our Nanaimo Harbour, city and Mt Benson views. You don't have to choose one - you get them all. This is a must see, an absolute slice of retirement heaven! (id:51532)
Tags
| Property Summary |
|---|
| Building |
|---|
| Level | Rooms | Dimensions |
|---|---|---|
| Lower level | Den | 7'8 x 9'10 |
| Utility room | 8'10 x 15'11 | |
| Bedroom | 13'3 x 13'11 | |
| Ensuite | 13'4 x 8'9 | |
| Bathroom | 10'5 x 12'4 | |
| Primary Bedroom | 15'4 x 17'5 | |
| Main level | Office | 13'2 x 10'7 |
| Bathroom | 2-Piece | |
| Living room | 19'3 x 16'0 | |
| Dining room | 13'3 x 13'0 | |
| Kitchen | 17'2 x 16'7 | |
| Laundry room | 5'7 x 9'0 |
| Features | |||||
|---|---|---|---|---|---|
| Central location | Hillside | Private setting | |||
| Southern exposure | Rocky | Other | |||
| Gated community | None | ||||













































































