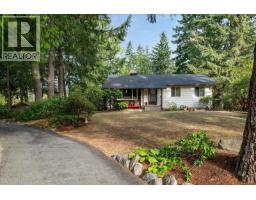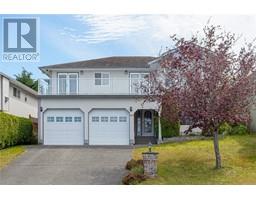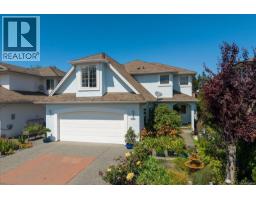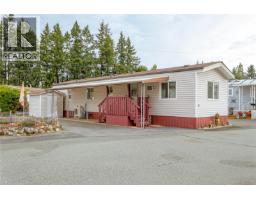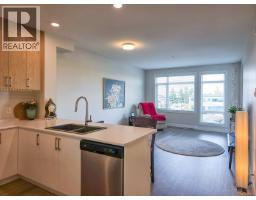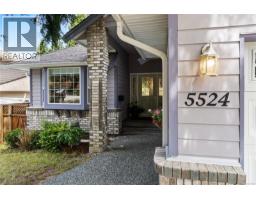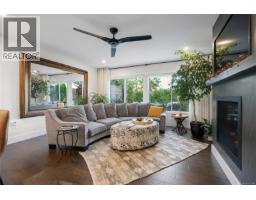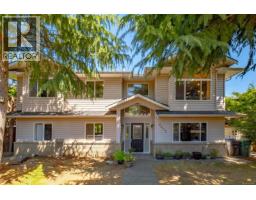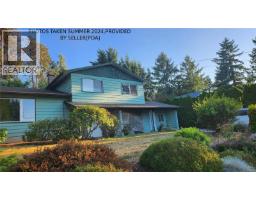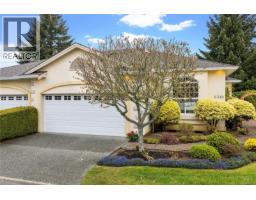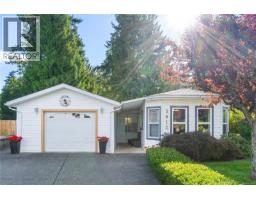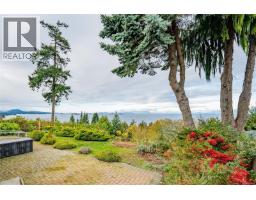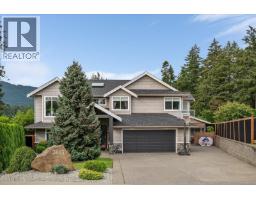3708 Glen Oaks Dr Hammond Bay, Nanaimo, British Columbia, CA
Address: 3708 Glen Oaks Dr, Nanaimo, British Columbia
Summary Report Property
- MKT ID1009211
- Building TypeHouse
- Property TypeSingle Family
- StatusBuy
- Added15 weeks ago
- Bedrooms3
- Bathrooms3
- Area3253 sq. ft.
- DirectionNo Data
- Added On06 Aug 2025
Property Overview
Unrivalled panoramic views in prestigious Glen Oaks Estates! This spectacular 3 bed 3bath + den, 3250 sq ft home captivates with 9ft ceilings, and oversized windows showcasing sweeping ocean island vistas! The main level features a designer kitchen that's an entertainer's delight, with upgraded appliances, a large granite island, and upgraded wood cabinetry. Upgraded millwork detail, elegant hardwood, and quality finishing features inspire comfort. The hotel-inspired primary suite is a true sanctuary with a luxurious spa-like ensuite. The finished walk-out basement offers ultimate flexibility with 2 bedrooms, a family room with a 2nd fireplace, and a versatile library/storage room. Entertain on the expansive glass-paneled deck while soaking in the incredible views. With high-end finishes throughout, this home offers executive living at its finest in one of Nanaimo's most sought-after neighbourhoods. New heat pump and furnace in 2024! Measurements by Iguide, verify if important. (id:51532)
Tags
| Property Summary |
|---|
| Building |
|---|
| Land |
|---|
| Level | Rooms | Dimensions |
|---|---|---|
| Lower level | Bonus Room | 10'6 x 15'8 |
| Bathroom | 11'5 x 7'10 | |
| Utility room | 8 ft x Measurements not available | |
| Library | 18'9 x 15'10 | |
| Bedroom | 13'11 x 13'3 | |
| Bedroom | 17'6 x 17'2 | |
| Recreation room | 14'10 x 16'6 | |
| Main level | Laundry room | 5'10 x 8'6 |
| Bathroom | 8'4 x 7'10 | |
| Ensuite | 7'8 x 11'5 | |
| Den | Measurements not available x 12 ft | |
| Primary Bedroom | 18 ft x Measurements not available | |
| Living room | 15'5 x 17'7 | |
| Dining room | 15'8 x 11'4 | |
| Kitchen | 16 ft x Measurements not available |
| Features | |||||
|---|---|---|---|---|---|
| Hillside | Private setting | Southern exposure | |||
| Other | Air Conditioned | ||||















































































