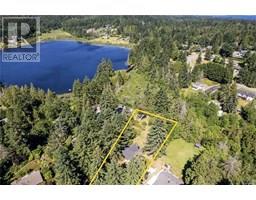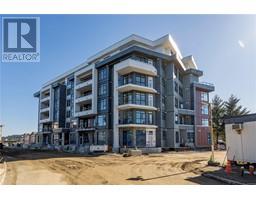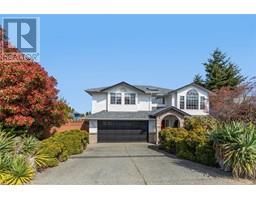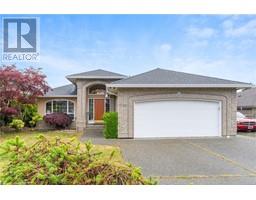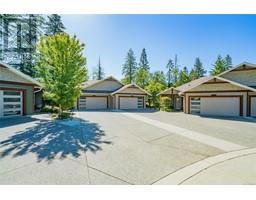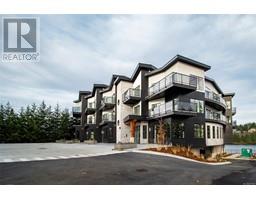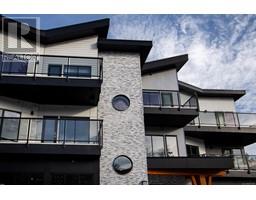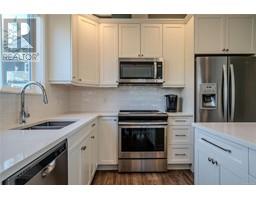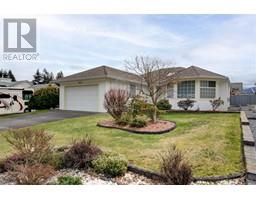5229 Fox Pl North Nanaimo, Nanaimo, British Columbia, CA
Address: 5229 Fox Pl, Nanaimo, British Columbia
Summary Report Property
- MKT ID995546
- Building TypeHouse
- Property TypeSingle Family
- StatusBuy
- Added6 weeks ago
- Bedrooms5
- Bathrooms3
- Area3110 sq. ft.
- DirectionNo Data
- Added On30 Apr 2025
Property Overview
Nestled on a quiet cul-de-sac in desirable North Nanaimo, this bright & spacious 5 bed, 3 bath home offers main level living w/stunning views. The upper floor features 3 beds & 2 baths, including a primary suite, along w/vaulted ceilings, skylights, & large windows that fill the home with natural light. The kitchen & secondary living room flows onto a generous rear deck—perfect for relaxing or entertaining. Downstairs, you'll find a large bonus room and a 2 bed, 1 bath suite w/an enclosed sunroom and separate entrance. The suite is currently occupied by immediate family & will be vacant June 1st. Outside, enjoy meticulous mature landscaping that adds beauty and privacy, a hot tub for year-round enjoyment and a level driveway. Additional features include hardwood floors, a newer hot water tank (2023), updated fencing, and no poly-b plumbing. Close to schools & parks, this well-maintained home is a rare find. Data & meas. are approx. & must be verified if import. (id:51532)
Tags
| Property Summary |
|---|
| Building |
|---|
| Land |
|---|
| Level | Rooms | Dimensions |
|---|---|---|
| Lower level | Recreation room | 21'0 x 26'9 |
| Laundry room | 7'4 x 10'2 | |
| Bedroom | 11'3 x 10'2 | |
| Bathroom | 3-Piece | |
| Living room/Dining room | 17'0 x 17'0 | |
| Bedroom | 11'3 x 14'6 | |
| Sunroom | 15'4 x 12'0 | |
| Main level | Living room | 13'0 x 14'0 |
| Entrance | 6'2 x 6'9 | |
| Dining room | 10'0 x 10'0 | |
| Laundry room | 6'0 x 5'0 | |
| Bedroom | 10'5 x 9'7 | |
| Kitchen | 10'3 x 10'7 | |
| Dining nook | 7'10 x 8'10 | |
| Bathroom | 4-Piece | |
| Bedroom | 10'5 x 9'6 | |
| Family room | 18'1 x 12'4 | |
| Primary Bedroom | 12'0 x 15'9 | |
| Ensuite | 4-Piece | |
| Additional Accommodation | Kitchen | 12'0 x 11'7 |
| Features | |||||
|---|---|---|---|---|---|
| Cul-de-sac | Private setting | Other | |||
| None | |||||





























































