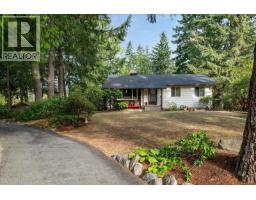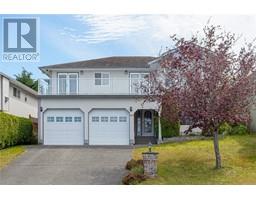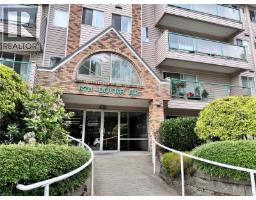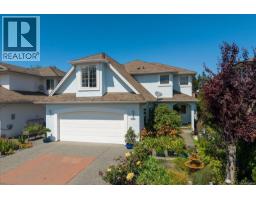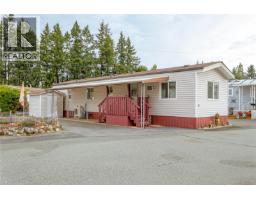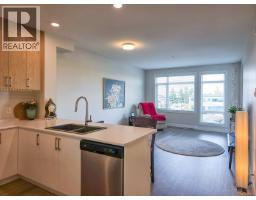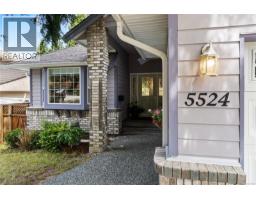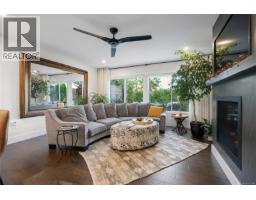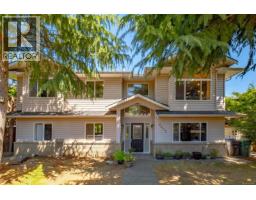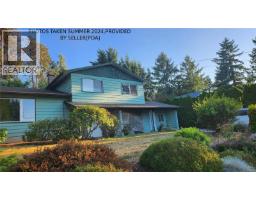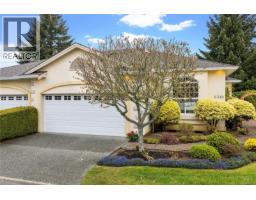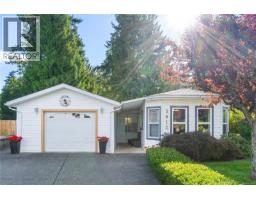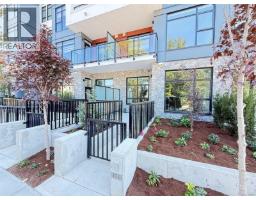5352 Coastview Pl North Nanaimo, Nanaimo, British Columbia, CA
Address: 5352 Coastview Pl, Nanaimo, British Columbia
Summary Report Property
- MKT ID1003289
- Building TypeHouse
- Property TypeSingle Family
- StatusBuy
- Added17 weeks ago
- Bedrooms6
- Bathrooms4
- Area3448 sq. ft.
- DirectionNo Data
- Added On14 Jul 2025
Property Overview
This custom-built, multi-level home is perfectly designed for a large family, set on a private, oversized lot with breathtaking views—no power lines or rooftops in sight! The interior showcases a graceful turned staircase, gleaming hardwood floors, and a bright, open kitchen/family room at the heart of the home. The sunny breakfast nook feels like a cozy retreat in Butchart Gardens. Offering 6 bedrooms including a luxurious primary suite with ensuite, 4 bathrooms, a soaring vaulted-ceiling living room, a private den, and a beautifully landscaped backyard with gazebo and hot tub (as-is condition). Ideally located in one of North Nanaimo’s most prestigious neighborhoods, tucked at the end of a quiet cul-de-sac, yet close to all amenities, this home blends space, comfort, and convenience in a truly special setting. A rare find! (id:51532)
Tags
| Property Summary |
|---|
| Building |
|---|
| Land |
|---|
| Level | Rooms | Dimensions |
|---|---|---|
| Second level | Primary Bedroom | 21'10 x 13'11 |
| Ensuite | 5-Piece | |
| Bedroom | 13'2 x 13'6 | |
| Bathroom | 5-Piece | |
| Bedroom | 11'2 x 13'2 | |
| Bedroom | 13'3 x 11'0 | |
| Lower level | Bedroom | 13'1 x 11'6 |
| Bathroom | 3-Piece | |
| Den | 12'4 x 12'5 | |
| Main level | Entrance | 7'11 x 7'5 |
| Living room | 14'2 x 16'5 | |
| Bedroom | 10'7 x 13'6 | |
| Bathroom | 3-Piece | |
| Kitchen | 13'1 x 16'2 | |
| Family room | 14' x 17' | |
| Dining room | 13'7 x 12'3 | |
| Laundry room | 9'2 x 8'2 |
| Features | |||||
|---|---|---|---|---|---|
| Central location | Cul-de-sac | Private setting | |||
| Other | Garage | None | |||




































































