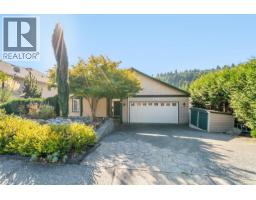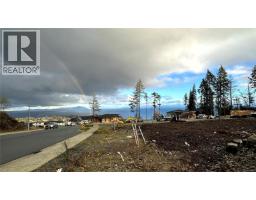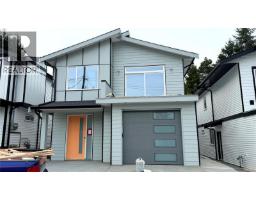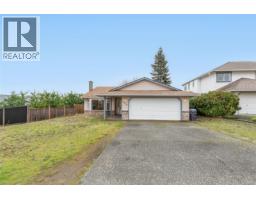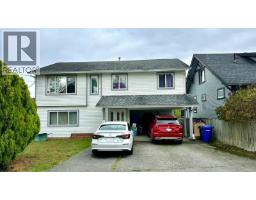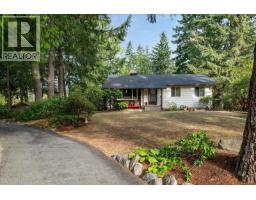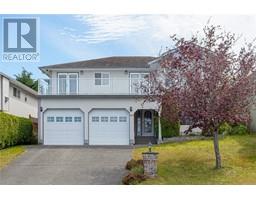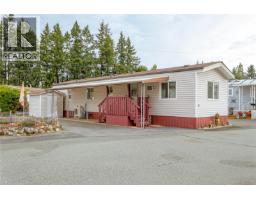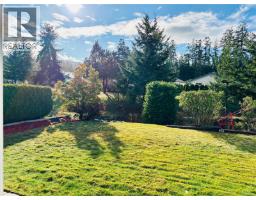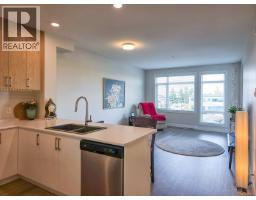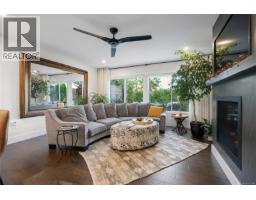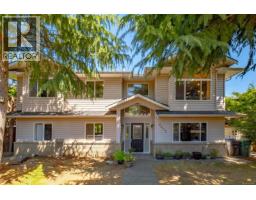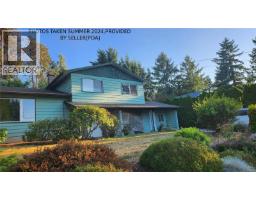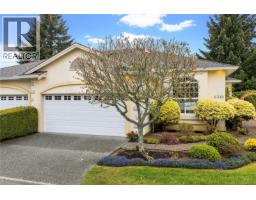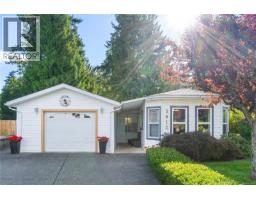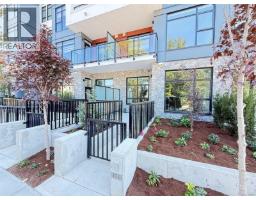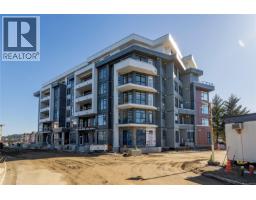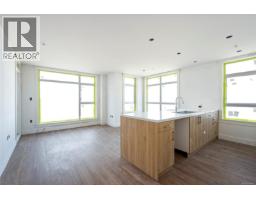5760 Linley Valley Dr Linley Point, Nanaimo, British Columbia, CA
Address: 5760 Linley Valley Dr, Nanaimo, British Columbia
Summary Report Property
- MKT ID1012859
- Building TypeHouse
- Property TypeSingle Family
- StatusBuy
- Added4 days ago
- Bedrooms6
- Bathrooms4
- Area3521 sq. ft.
- DirectionNo Data
- Added On01 Dec 2025
Property Overview
A stunning family home in the heart of Nanaimo’s sought-after Linley Valley. Offering 6 bedrooms and 4 bathrooms across 3,521 sqft, this residence blends comfort and versatility. The upper-level main entry reveals a bright, open living area with 9’9 ceilings, skylight, and gas fireplace. The gourmet kitchen features quartz counters and stainless appliances, adjoining 3 bedrooms, including a primary suite with 5-piece ensuite. Step onto the deck to enjoy south-facing mountain and valley views, perfect for summer entertaining. Downstairs, find a spacious rec room, flex room, full bath, and an oversized bedroom with access to a covered patio and year-round green garden. A legal 2-bedroom suite with its own laundry, kitchen, and private street-level entry provides excellent income potential. Residents of Linley Valley enjoy trails, parks, schools, shopping, clinics, and community amenities within easy reach. (id:51532)
Tags
| Property Summary |
|---|
| Building |
|---|
| Land |
|---|
| Level | Rooms | Dimensions |
|---|---|---|
| Lower level | Laundry room | 5'8 x 5'3 |
| Sitting room | 14'9 x 15'10 | |
| Kitchen | 14'11 x 11'7 | |
| Family room | 30'1 x 18'9 | |
| Bedroom | 11'9 x 15'1 | |
| Bedroom | 15 ft x Measurements not available | |
| Bedroom | 11'8 x 10'2 | |
| Bathroom | 4-Piece | |
| Bathroom | 4-Piece | |
| Main level | Primary Bedroom | 14'9 x 17'2 |
| Living room | 18'3 x 23'4 | |
| Laundry room | 7'11 x 5'6 | |
| Kitchen | 15'1 x 11'5 | |
| Entrance | 9'11 x 16'9 | |
| Ensuite | 5-Piece | |
| Dining room | 12'11 x 11'1 | |
| Bedroom | 14'9 x 17'2 | |
| Bedroom | 11'80 x 12'0 | |
| Bathroom | 4-Piece |
| Features | |||||
|---|---|---|---|---|---|
| Central location | Private setting | Southern exposure | |||
| Other | Air Conditioned | Central air conditioning | |||
































































