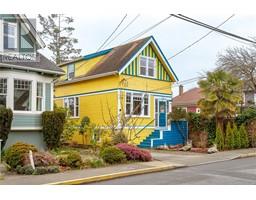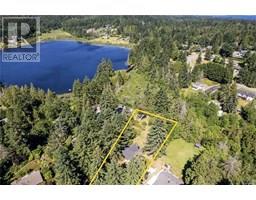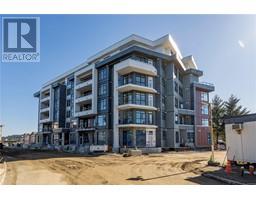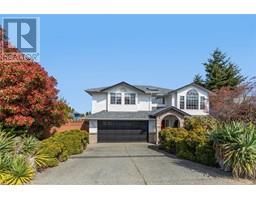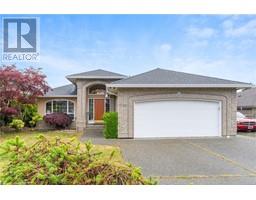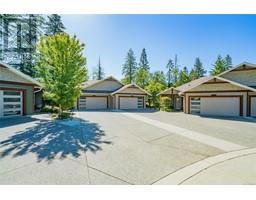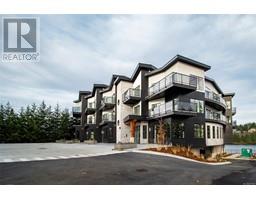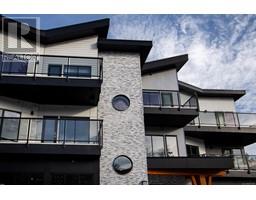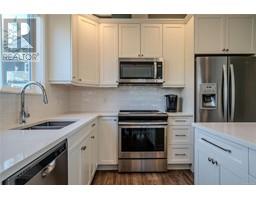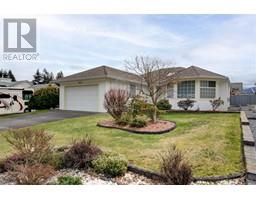73 25 Maki Rd Seabreeze MHP, Nanaimo, British Columbia, CA
Address: 73 25 Maki Rd, Nanaimo, British Columbia
Summary Report Property
- MKT ID1000745
- Building TypeManufactured Home
- Property TypeSingle Family
- StatusBuy
- Added15 hours ago
- Bedrooms2
- Bathrooms2
- Area1311 sq. ft.
- DirectionNo Data
- Added On15 Jun 2025
Property Overview
Welcome to Seabreeze MHP! Nestled in a serene natural setting, this charming 2-bedroom + den, 2-bathroom home with extensive decks truly has a lot to offer! Featuring an open and functional layout, 1300+ sq ft thoughtfully updated living space reflects pride of ownership throughout. A new roof with leaf guard gutters; reinforced beams and stands; vinyl windows, insulation and range hood; hot and cold hose bibs, and updated plumbing with new hot water tank and washer, are just a few examples of the many improvements that add to the homes appeal and functionality. New paint, WETT-certified wood stove, and updated flooring complement the functional improvements for a cozy living lifestyle. Outside, enjoy your lovely garden with fruit trees and cedar strawberry patch. Bonus: a detached workshop with power and improved woodshed - perfect for hobbyist to enjoy your craft & offers additional storage space! Quiet and Private near the ocean, yet providing easy access to Southgate Mall, Country Grocer, various amenities, trails and bus services. Pet friendly! Well-maintained by an onsite park manager. Don’t miss this chance to settle in a comfortable home and enjoy your rancher-like living in this great 55+ community! (Measurements from VI Standard) (id:51532)
Tags
| Property Summary |
|---|
| Building |
|---|
| Land |
|---|
| Level | Rooms | Dimensions |
|---|---|---|
| Main level | Storage | 21'7 x 11'1 |
| Recreation room | 11'9 x 11'3 | |
| Primary Bedroom | 10'1 x 10'9 | |
| Living room | 17'7 x 13'2 | |
| Laundry room | 9'5 x 7'5 | |
| Kitchen | 14'0 x 13'2 | |
| Ensuite | 2-Piece | |
| Den | 11'4 x 11'3 | |
| Bedroom | 10'1 x 10'0 | |
| Bathroom | 4-Piece |
| Features | |||||
|---|---|---|---|---|---|
| Private setting | Other | None | |||






































