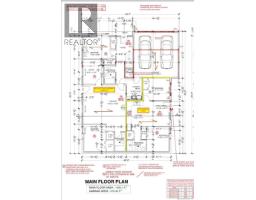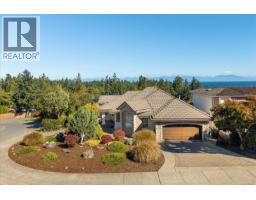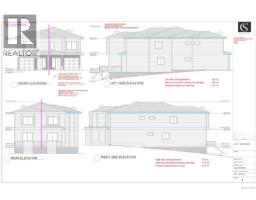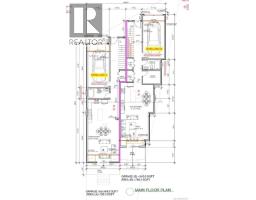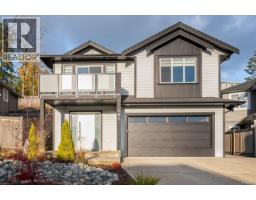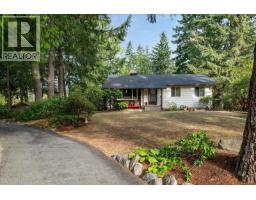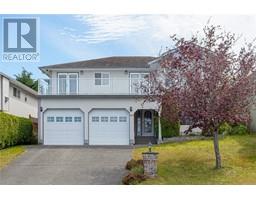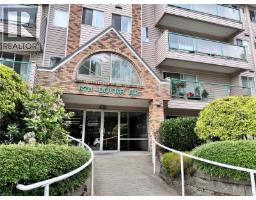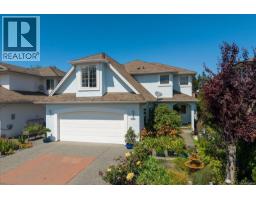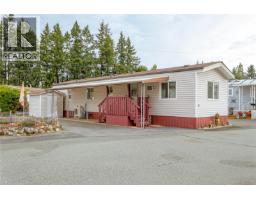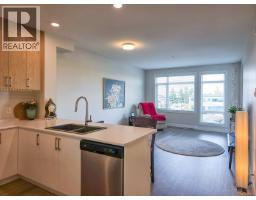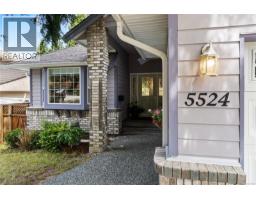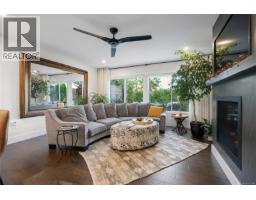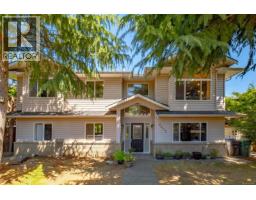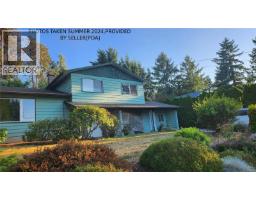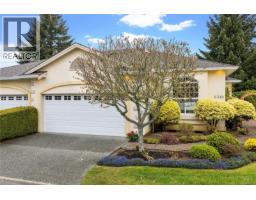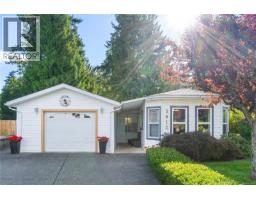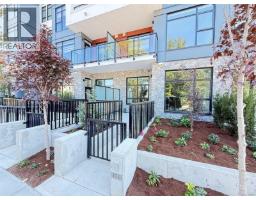917 Harbour View St South Nanaimo, Nanaimo, British Columbia, CA
Address: 917 Harbour View St, Nanaimo, British Columbia
Summary Report Property
- MKT ID1020305
- Building TypeHouse
- Property TypeSingle Family
- StatusBuy
- Added2 days ago
- Bedrooms5
- Bathrooms5
- Area2800 sq. ft.
- DirectionNo Data
- Added On13 Nov 2025
Property Overview
Enjoy dynamic ocean views of Coastal Mountains, ferries, & seasonal cruise ships from your balcony in this beautiful brand-new ready to move in home. Designed for modern family living, this 5-bedroom, 5-bathroom residence features a bright open layout with gas fireplace, quartz countertops, matching quartz backsplash, sleek vinyl flooring, & stylish modern lighting throughout. Main level offers a spacious kitchen, dining area, family room, & a convenient powder room. Upstairs are 3 generous bedrooms, including a luxurious primary suite & 2nd full bathroom. The lower level includes a fully self-contained 2-bedroom legal suite with separate hydro meter—ideal for extended family or rental income. A dedicated media room adds extra versatility for entertainment or relaxation with a 2 pc bathroom for convenience. Perfect for busy families seeking a low-maintenance, contemporary home with incredible views. GST is applicable; all measurements are approximate & should be verified if important. (id:51532)
Tags
| Property Summary |
|---|
| Building |
|---|
| Land |
|---|
| Level | Rooms | Dimensions |
|---|---|---|
| Second level | Laundry room | 4'0 x 3'1 |
| Primary Bedroom | 13'3 x 11'1 | |
| Bathroom | 3-Piece | |
| Bedroom | 11'6 x 10'1 | |
| Bedroom | 11'1 x 9'8 | |
| Ensuite | 9'8 x 5'0 | |
| Lower level | Patio | 16'7 x 7'4 |
| Utility room | 5'11 x 4'3 | |
| Other | 6'6 x 5'4 | |
| Laundry room | 3'5 x 3'11 | |
| Kitchen | 15'5 x 15'3 | |
| Bathroom | 2-Piece | |
| Bathroom | 3-Piece | |
| Bedroom | 11'5 x 9'8 | |
| Media | 18'9 x 10'5 | |
| Bedroom | 10'4 x 9'9 | |
| Main level | Patio | 17'0 x 8'4 |
| Entrance | 9'7 x 7'11 | |
| Dining room | 9'7 x 7'10 | |
| Kitchen | 12'9 x 9'5 | |
| Living room | 16'9 x 14'3 | |
| Bathroom | 7 ft x 7 ft | |
| Den | 8'10 x 7'1 |
| Features | |||||
|---|---|---|---|---|---|
| Curb & gutter | Hillside | Other | |||
| Marine Oriented | None | ||||



























