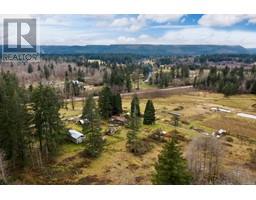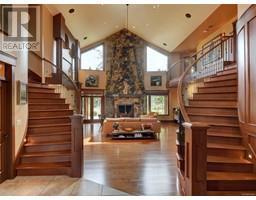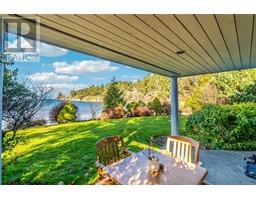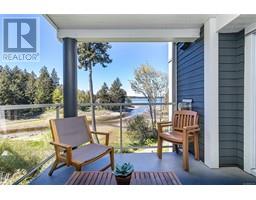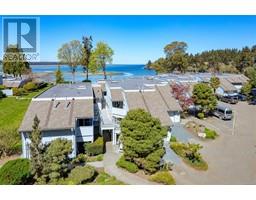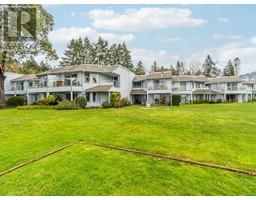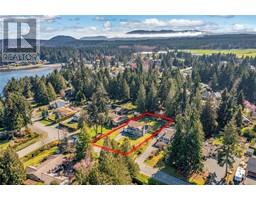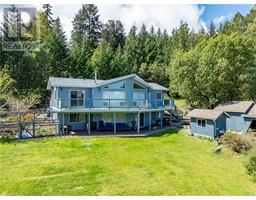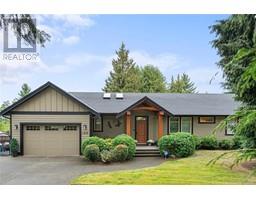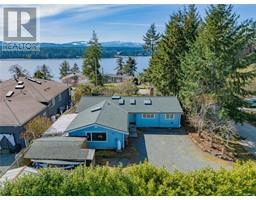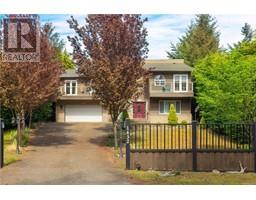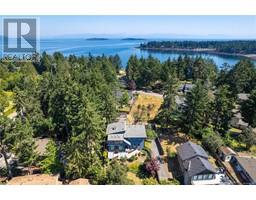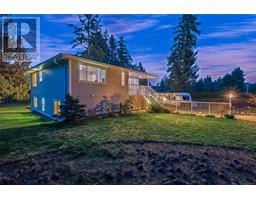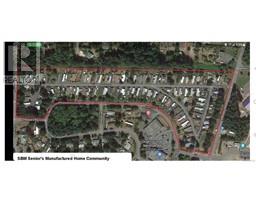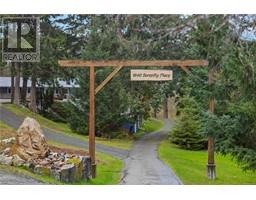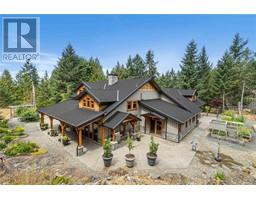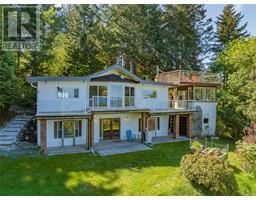2740 Northwest Bay Rd Nanoose, Nanoose Bay, British Columbia, CA
Address: 2740 Northwest Bay Rd, Nanoose Bay, British Columbia
Summary Report Property
- MKT ID951035
- Building TypeHouse
- Property TypeSingle Family
- StatusBuy
- Added14 weeks ago
- Bedrooms4
- Bathrooms3
- Area2830 sq. ft.
- DirectionNo Data
- Added On08 Feb 2024
Property Overview
Impeccable 21+ acre, perfectly appointed Equestrian Estate in the heart of highly desirable Nanoose Bay. Central Vancouver Island location. The beautifully updated/renovated 3 bed, 3 bath home + office includes an in-law suite with its own entry, a heat pump + woodstove +automatic generator. The private landscaped yard has numerous trees, flowers+ water feature. The 11 stall barn includes: a foaling stall, heated tack room,laundry room,feed room + wash stall + caretaker suite above. Outbuildings include: an oversized dbl garage,log workshop, 1 bedroom guest cabin, large equipment shed w/separate hay & sawdust storage + Quonset hut + a fully serviced RV site, 100x200 sand riding ring w/ sprinkler system, track system,pea gravel paddocks,timber framed shelters + pasture areas + trails. Outstanding location near: marina, championship golf course, school, shopping, library, extensive riding/walking trails & more + easy highway access.This truly is a gem. All measurements are approximate and should be verified if deemed important. (id:51532)
Tags
| Property Summary |
|---|
| Building |
|---|
| Land |
|---|
| Level | Rooms | Dimensions |
|---|---|---|
| Lower level | Storage | 12'1 x 10'11 |
| Bedroom | 19'8 x 24'5 | |
| Library | 11'3 x 17'7 | |
| Kitchen | Measurements not available x 12 ft | |
| Laundry room | 9'2 x 14'2 | |
| Main level | Entrance | 15'3 x 6'10 |
| Living room | 30 ft x 16 ft | |
| Primary Bedroom | 11'4 x 21'9 | |
| Kitchen | 19 ft x Measurements not available | |
| Family room | 14'2 x 11'11 | |
| Entrance | 15'3 x 6'10 | |
| Ensuite | 5-Piece | |
| Dining room | 12'11 x 11'4 | |
| Den | 6'9 x 7'1 | |
| Bedroom | 16'10 x 10'7 | |
| Bathroom | 3-Piece | |
| Auxiliary Building | Other | 30 ft x 34 ft |
| Living room | 9'2 x 11'2 | |
| Bedroom | 11'5 x 11'2 | |
| Dining room | 7'6 x 13'1 | |
| Bathroom | 3-Piece | |
| Kitchen | 12'1 x 10'3 | |
| Living room | 23'1 x 9'10 | |
| Other | 11'3 x 22'10 | |
| Other | 57'5 x 29'5 |
| Features | |||||
|---|---|---|---|---|---|
| Acreage | Central location | Level lot | |||
| Wooded area | Other | Marine Oriented | |||
| Air Conditioned | |||||





























































