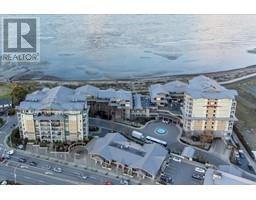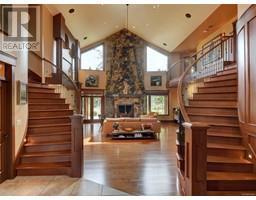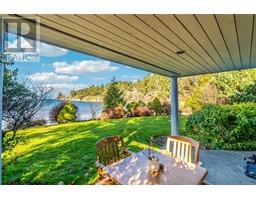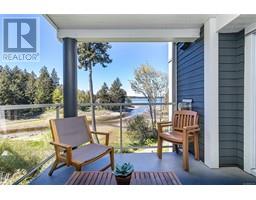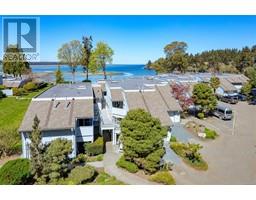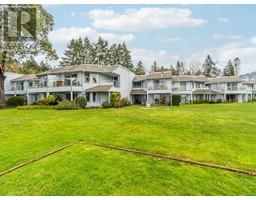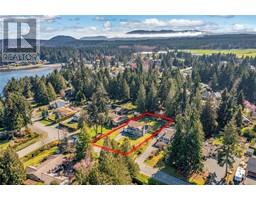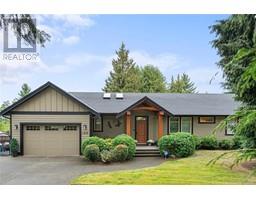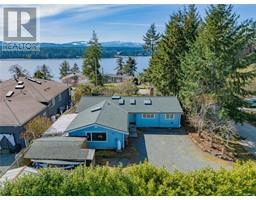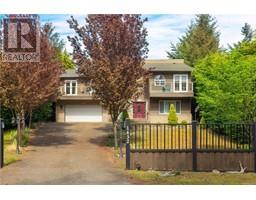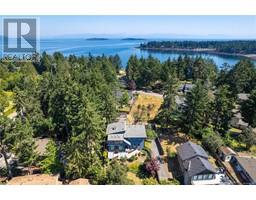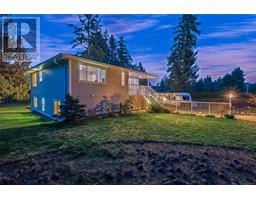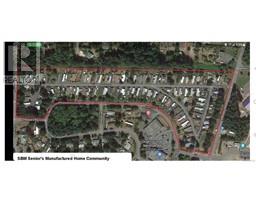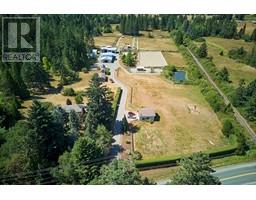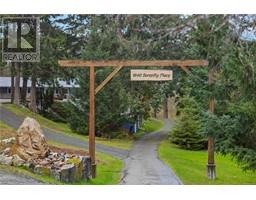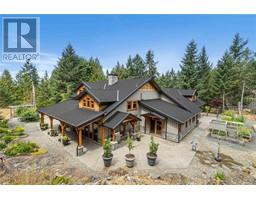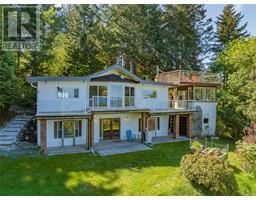2865 Orca Rd Nanoose, Nanoose Bay, British Columbia, CA
Address: 2865 Orca Rd, Nanoose Bay, British Columbia
Summary Report Property
- MKT ID962339
- Building TypeHouse
- Property TypeSingle Family
- StatusBuy
- Added1 weeks ago
- Bedrooms3
- Bathrooms3
- Area2293 sq. ft.
- DirectionNo Data
- Added On06 May 2024
Property Overview
Nestled on 2.6 acres in Nanoose Bay, this West Coast Style 4-bedroom 3-bathroom home boasts a brand-new roof. On entry, you are greeted by a bright and airy space, featuring vaulted ceilings and picturesque views. Experience seamless indoor-outdoor living with decks at both the front and back, providing the perfect setting for gatherings or peaceful relaxation. The main floor presents a master bedroom with ensuite, an open Kitchen, an inviting living area, and a bedroom utilized as an office. Downstairs, where you'll discover two additional bedrooms, a cozy family room warmed by a wood stove, and a versatile office space with its own separate entrance. Outside, the property boasts two productive wells, a detached 3-car garage, and ample RV parking. Perfectly situated in a central location, residents enjoy easy access to golf courses, hiking, beaches, and diverse shopping options. Don't miss out on the opportunity to experience the best of West Coast living in Nanoose Bay. (id:51532)
Tags
| Property Summary |
|---|
| Building |
|---|
| Land |
|---|
| Level | Rooms | Dimensions |
|---|---|---|
| Lower level | Utility room | 22'4 x 13'5 |
| Studio | Measurements not available x 19 ft | |
| Other | 6'11 x 11'10 | |
| Bathroom | 6'11 x 7'11 | |
| Family room | 22'4 x 15'5 | |
| Bedroom | 13'3 x 10'3 | |
| Bedroom | 13'1 x 9'3 | |
| Main level | Porch | 30'6 x 11'6 |
| Balcony | 49'7 x 10'10 | |
| Ensuite | 6'5 x 6'5 | |
| Bathroom | 5'6 x 5'3 | |
| Office | 8'11 x 10'5 | |
| Primary Bedroom | 11'8 x 12'3 | |
| Kitchen | 14'10 x 9'11 | |
| Dining room | 12'10 x 9'2 | |
| Living room | 24'3 x 17'9 | |
| Entrance | 8'3 x 13'10 |
| Features | |||||
|---|---|---|---|---|---|
| Acreage | Park setting | Other | |||
| Marine Oriented | Air Conditioned | ||||










































































