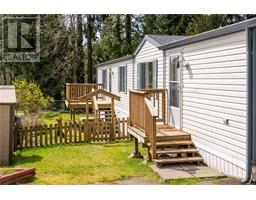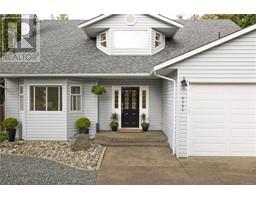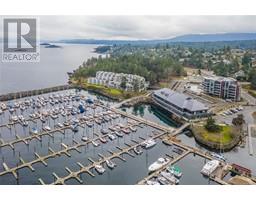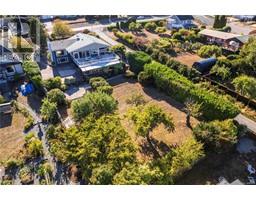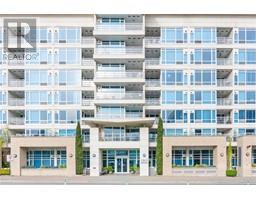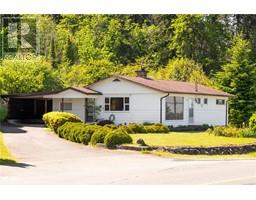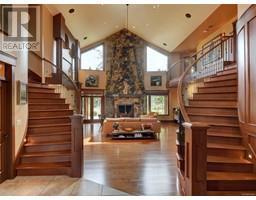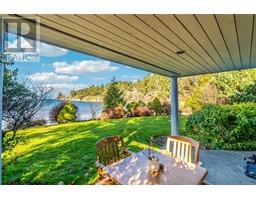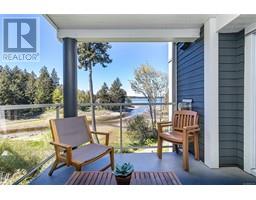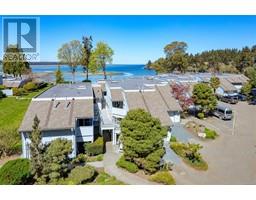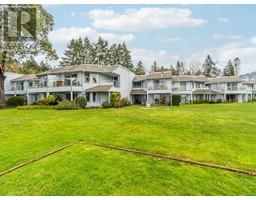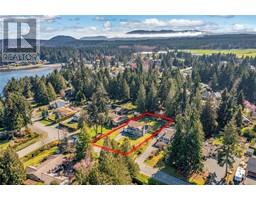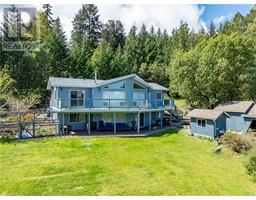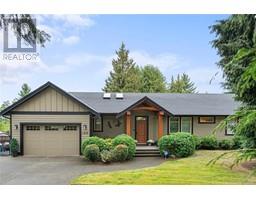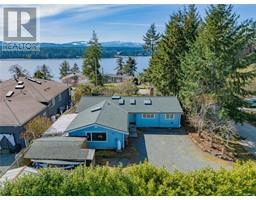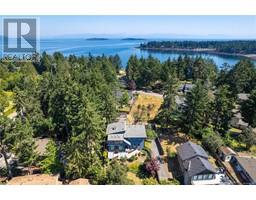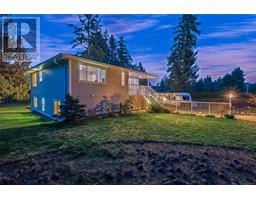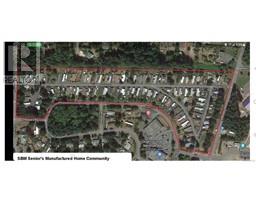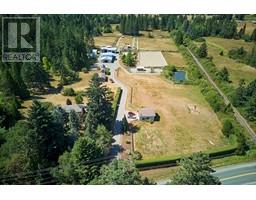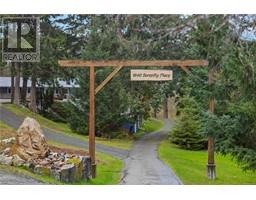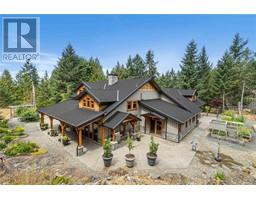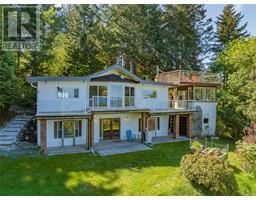1432 Marina Way Nanoose, Nanoose Bay, British Columbia, CA
Address: 1432 Marina Way, Nanoose Bay, British Columbia
Summary Report Property
- MKT ID962256
- Building TypeHouse
- Property TypeSingle Family
- StatusBuy
- Added2 weeks ago
- Bedrooms4
- Bathrooms3
- Area3377 sq. ft.
- DirectionNo Data
- Added On01 May 2024
Property Overview
Nanoose Bay home with a 2 car garage on a very private lot. Situated across the street from waterfront homes, this property is close to beaches, parks and marinas. The main living area is open with vaulted ceilings and a cozy wood fireplace. The living room has vaulted ceilings and is open to the spacious kitchen and dining room. There is a bright sun room off the living space that connects to the back deck. The large primary suite has an ensuite, a walk-in closet and a private balcony. The backyard is very private with mature hedges and a sunny raised patio. The lower level offers a sizable entertainment room and 2 bedrooms, one with an en-suite. There is an “in-law” suite already in place. With over 3300 sqft this home offers a lot of flexibility. Located between the Beachcomber Regional Park and the Sunshine Beach Marina, there is easy access to the ocean for boating, kayaking or walking along the shore. (id:51532)
Tags
| Property Summary |
|---|
| Building |
|---|
| Land |
|---|
| Level | Rooms | Dimensions |
|---|---|---|
| Lower level | Entrance | Measurements not available x 6 ft |
| Bathroom | 4-Piece | |
| Bedroom | 14 ft x Measurements not available | |
| Laundry room | 11 ft x Measurements not available | |
| Family room | 23'9 x 14'9 | |
| Bedroom | Measurements not available x 8 ft | |
| Main level | Ensuite | 4-Piece |
| Primary Bedroom | 14 ft x Measurements not available | |
| Bathroom | 4-Piece | |
| Bedroom | 11'4 x 9'9 | |
| Dining room | 16'9 x 11'5 | |
| Studio | 22'6 x 13'5 | |
| Exercise room | 14'6 x 5'10 | |
| Living room | 24'6 x 14'5 | |
| Dining nook | 17'4 x 10'10 | |
| Kitchen | 13'7 x 11'8 |
| Features | |||||
|---|---|---|---|---|---|
| Private setting | Other | Air Conditioned | |||
| Central air conditioning | |||||



































