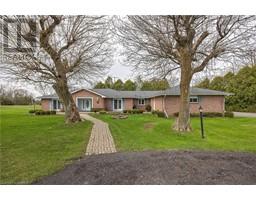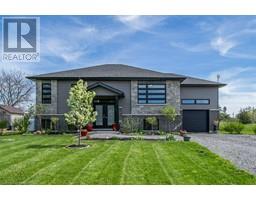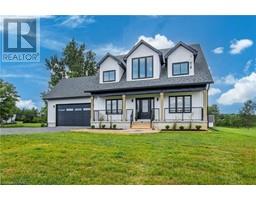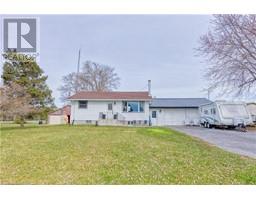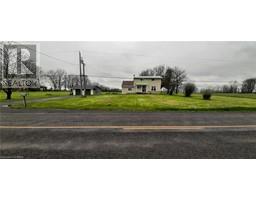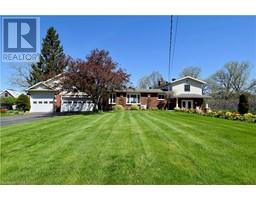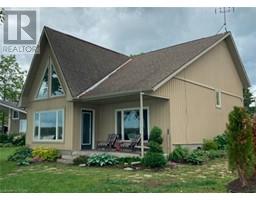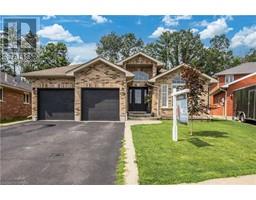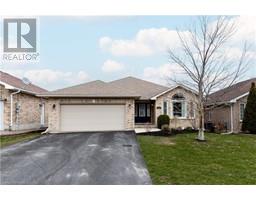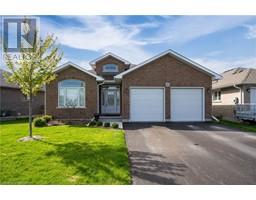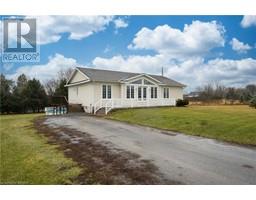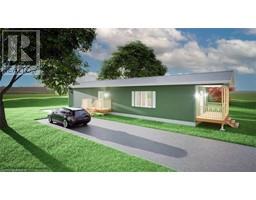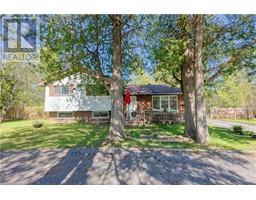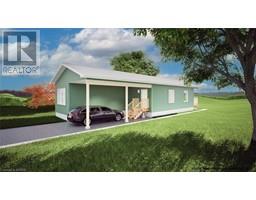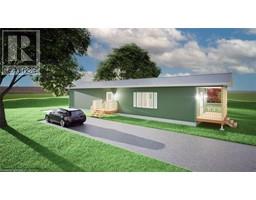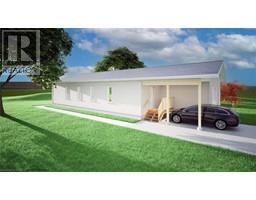478 SHERMAN POINT Road 58 - Greater Napanee, Napanee, Ontario, CA
Address: 478 SHERMAN POINT Road, Napanee, Ontario
Summary Report Property
- MKT ID40511414
- Building TypeHouse
- Property TypeSingle Family
- StatusBuy
- Added12 weeks ago
- Bedrooms6
- Bathrooms4
- Area1934 sq. ft.
- DirectionNo Data
- Added On14 Feb 2024
Property Overview
Stunning waterfront property with 100 feet of shoreline on Long Reach! The main floor features a primary bedroom with 4 pc ensuite and a patio door to a deck overlooking the water, in addition to 2 bedrooms another full bath. Picture cozy evenings in the spacious living room, complete with a charming propane fireplace. The basement offers a large rec room, 2 additional bedrooms, full bath and a walkout leading to a patio, perfect for enjoying the serene waterside atmosphere. But that's not all – this gem comes with a fully contained in-law suite featuring a separate entrance, 1 bedroom, 1 bath, kitchen, living room and a sunroom with breathtaking views of the water. Other features include a 2 car detached garage, basement garage/workshop, firepit, sheds, dock and so much more! Whether you're looking for a family home with room to grow or a tranquil retreat with an in-law suite for guests or rental income, this property has it all. Don't miss out on the opportunity to make this waterfront dream home yours! (id:51532)
Tags
| Property Summary |
|---|
| Building |
|---|
| Land |
|---|
| Level | Rooms | Dimensions |
|---|---|---|
| Lower level | Workshop | 18'10'' x 18'0'' |
| 3pc Bathroom | 7'3'' x 6'4'' | |
| Bedroom | 11'7'' x 11'4'' | |
| Bedroom | 16'10'' x 11'4'' | |
| Recreation room | 23'0'' x 20'7'' | |
| Main level | Sunroom | 19'9'' x 8'0'' |
| 4pc Bathroom | 5'9'' x 4'10'' | |
| Bedroom | 9'9'' x 8'0'' | |
| Family room | 16'2'' x 10'10'' | |
| Kitchen | 5'11'' x 7'7'' | |
| 4pc Bathroom | 5'11'' x 9'10'' | |
| Bedroom | 8'4'' x 9'10'' | |
| Bedroom | 11'3'' x 11'9'' | |
| Full bathroom | 6'0'' x 6'5'' | |
| Primary Bedroom | 17'9'' x 11'4'' | |
| Dining room | 9'6'' x 11'4'' | |
| Living room | 23'1'' x 15'2'' | |
| Kitchen | 9'7'' x 11'4'' |
| Features | |||||
|---|---|---|---|---|---|
| Cul-de-sac | Country residential | In-Law Suite | |||
| Detached Garage | Dishwasher | Dryer | |||
| Oven - Built-In | Refrigerator | Washer | |||
| Hood Fan | Window Coverings | Garage door opener | |||
| Central air conditioning | |||||



















































