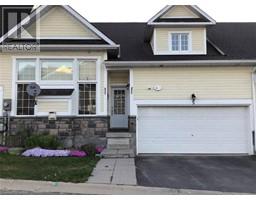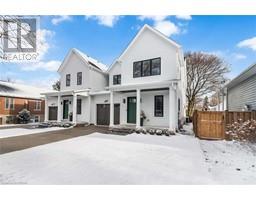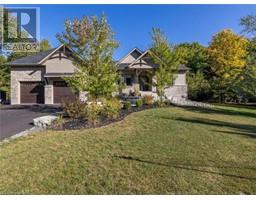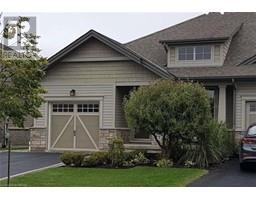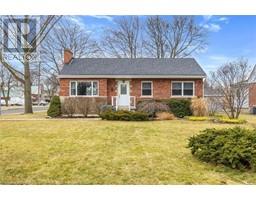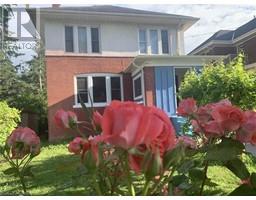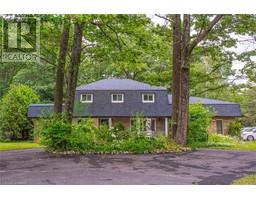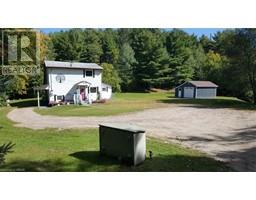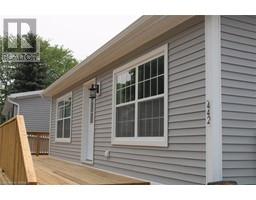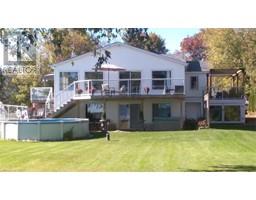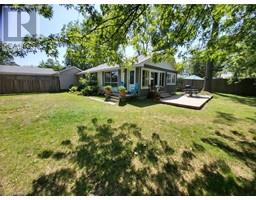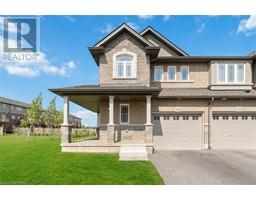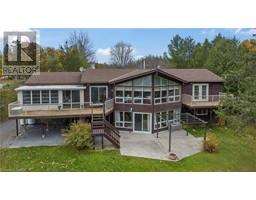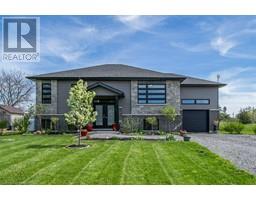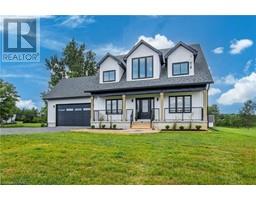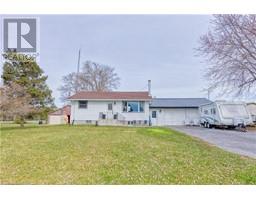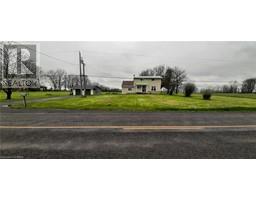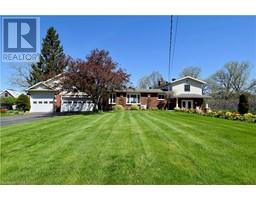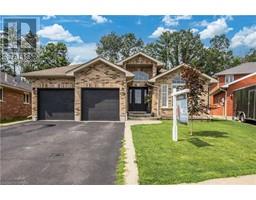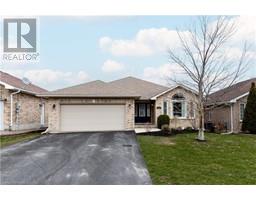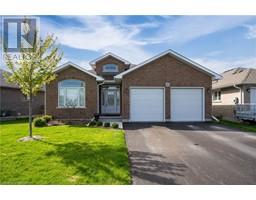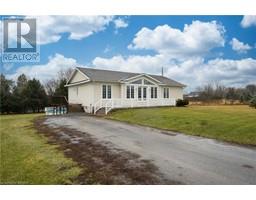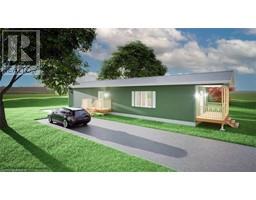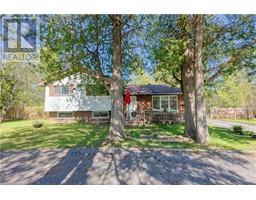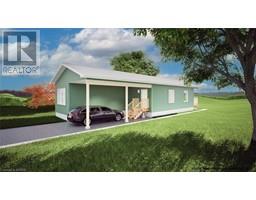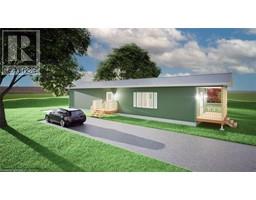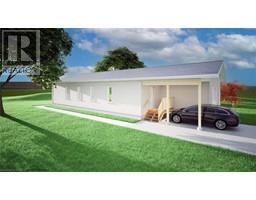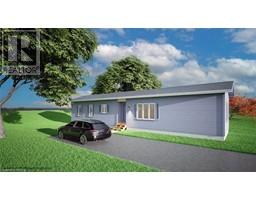5497C COUNTY 9 Road 58 - Greater Napanee, Napanee, Ontario, CA
Address: 5497C COUNTY 9 Road, Napanee, Ontario
Summary Report Property
- MKT ID40519253
- Building TypeHouse
- Property TypeSingle Family
- StatusBuy
- Added22 weeks ago
- Bedrooms2
- Bathrooms1
- Area1478 sq. ft.
- DirectionNo Data
- Added On04 Dec 2023
Property Overview
For more information about this listing click on the Brochure below. Beat the Spring market! Immerse yourself in the beauty of nature enjoying all the perks owning waterfront provides: fishing, boating (private dock), swimming, watersking. Your open concept home is ready for you to unwind. The sunlit great room and dining rooms offer cathedral ceilings and stunning views. Indulge your inner chef in the custom kitchen. Wake up to breathtaking views from the master suite conveniently located on the main level. The upper loft, perfect for art studio or home office. Skylights and palladian windows provide light and magnificent views. Addidtionally a detached, full season 2 bedroom guesthouse with family room, kitchenette and bath offers accomodation for extended family. Embrace peace and quiet without compromising accessibility. Centrally located between Kingston, Belleville, Ottawa and Prince Edward County. (id:51532)
Tags
| Property Summary |
|---|
| Building |
|---|
| Land |
|---|
| Level | Rooms | Dimensions |
|---|---|---|
| Second level | Bedroom | 13'9'' x 8'9'' |
| Loft | 16'0'' x 16'5'' | |
| Main level | 3pc Bathroom | 12'0'' x 5'0'' |
| Bedroom | 12'0'' x 12'6'' | |
| Dining room | 9'9'' x 13'0'' | |
| Kitchen | 15'9'' x 13'0'' | |
| Living room | 20'0'' x 15'0'' | |
| Mud room | 12'0'' x 9'6'' |
| Features | |||||
|---|---|---|---|---|---|
| Crushed stone driveway | Skylight | Country residential | |||
| Visitor Parking | Dishwasher | Water purifier | |||
| Hood Fan | Window Coverings | None | |||
















