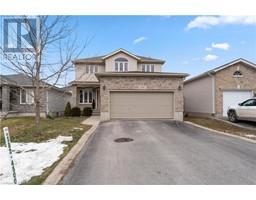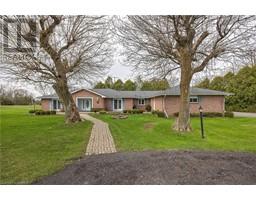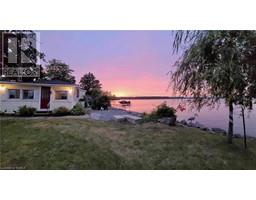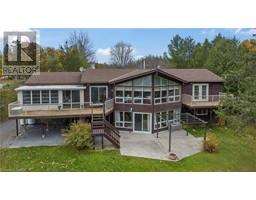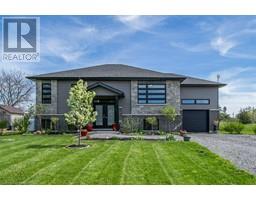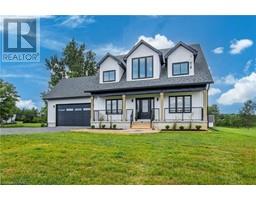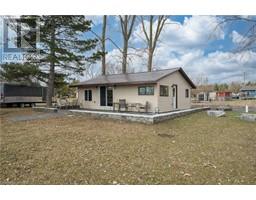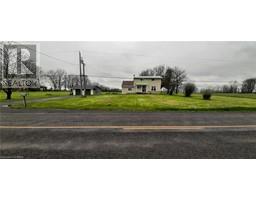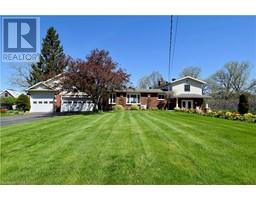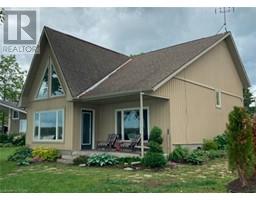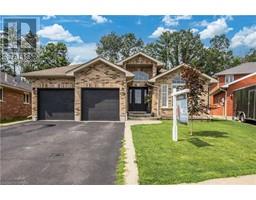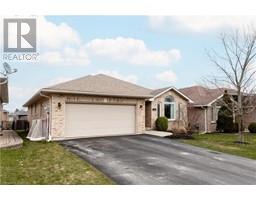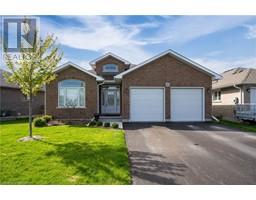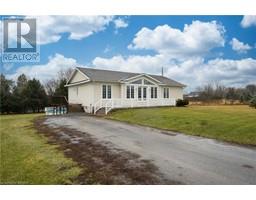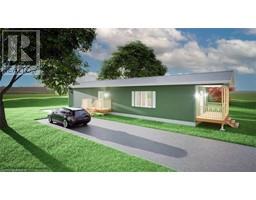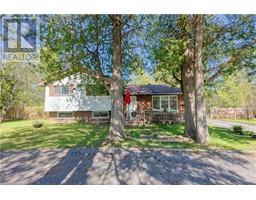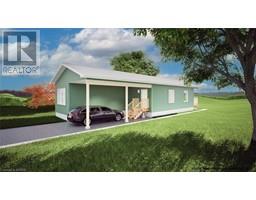5458 COUNTY 8 Road 58 - Greater Napanee, Napanee, Ontario, CA
Address: 5458 COUNTY 8 Road, Napanee, Ontario
3 Beds1 Baths1631 sqftStatus: Buy Views : 840
Price
$469,900
Summary Report Property
- MKT ID40582548
- Building TypeHouse
- Property TypeSingle Family
- StatusBuy
- Added2 weeks ago
- Bedrooms3
- Bathrooms1
- Area1631 sq. ft.
- DirectionNo Data
- Added On03 May 2024
Property Overview
Your search stops here with this fully renovated bungalow in Greater Napanee. Sitting on a great lot in the Hamlet of Dorland, this 2+1 bedroom home features an open concept main floor, including a beautiful kitchen overlooking a semi-private backyard overlooking a park. The walk-up basement is perfectly laid out for hosting a family member in the finished basement with its private bedroom off of a generously sized rec room with a wood-burning fireplace. You will also find an oversized two-car garage with plenty of room for storage and a work bench or vehicle. This home is perfect for first-time buyers and those looking to downsize, don't miss your chance to own this amazing home in a terrific location! (id:51532)
Tags
| Property Summary |
|---|
Property Type
Single Family
Building Type
House
Storeys
1
Square Footage
1631.0000
Subdivision Name
58 - Greater Napanee
Title
Freehold
Land Size
under 1/2 acre
Built in
1974
Parking Type
Attached Garage
| Building |
|---|
Bedrooms
Above Grade
2
Below Grade
1
Bathrooms
Total
3
Interior Features
Appliances Included
Dishwasher, Refrigerator, Satellite Dish, Stove, Water softener, Microwave Built-in, Window Coverings
Basement Type
Full (Partially finished)
Building Features
Features
Southern exposure, Paved driveway, Country residential, Sump Pump
Style
Detached
Architecture Style
Bungalow
Square Footage
1631.0000
Rental Equipment
None
Fire Protection
Smoke Detectors
Heating & Cooling
Cooling
Central air conditioning
Heating Type
Forced air
Utilities
Utility Type
Electricity(Available),Telephone(Available)
Utility Sewer
Septic System
Water
Drilled Well
Exterior Features
Exterior Finish
Vinyl siding
Parking
Parking Type
Attached Garage
Total Parking Spaces
10
| Land |
|---|
Other Property Information
Zoning Description
HR
| Level | Rooms | Dimensions |
|---|---|---|
| Basement | Storage | 15'4'' x 13'3'' |
| Laundry room | 13'11'' x 13'3'' | |
| Sitting room | 20'0'' x 12'5'' | |
| Bedroom | 9'4'' x 12'5'' | |
| Main level | 3pc Bathroom | 4'11'' x 11'10'' |
| Bedroom | 10'3'' x 11'10'' | |
| Primary Bedroom | 13'6'' x 11'9'' | |
| Living room | 17'6'' x 15'2'' | |
| Kitchen/Dining room | 15'7'' x 11'10'' |
| Features | |||||
|---|---|---|---|---|---|
| Southern exposure | Paved driveway | Country residential | |||
| Sump Pump | Attached Garage | Dishwasher | |||
| Refrigerator | Satellite Dish | Stove | |||
| Water softener | Microwave Built-in | Window Coverings | |||
| Central air conditioning | |||||



















































