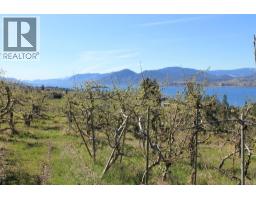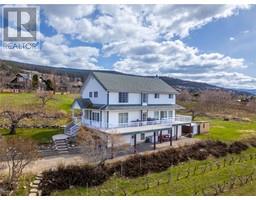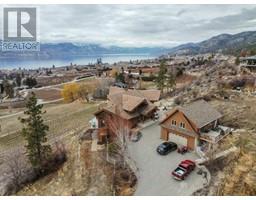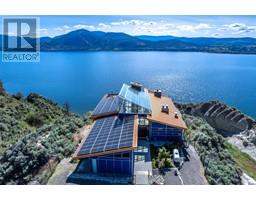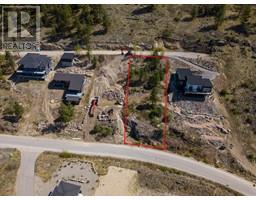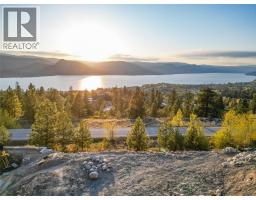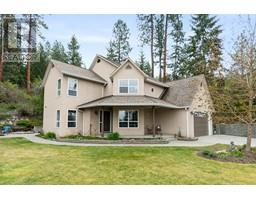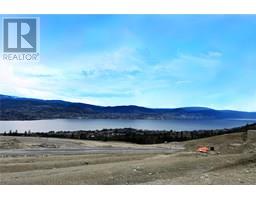1159 Nuttall Road Naramata Rural, Naramata, British Columbia, CA
Address: 1159 Nuttall Road, Naramata, British Columbia
Summary Report Property
- MKT ID10351628
- Building TypeHouse
- Property TypeSingle Family
- StatusBuy
- Added7 weeks ago
- Bedrooms6
- Bathrooms4
- Area3433 sq. ft.
- DirectionNo Data
- Added On23 Jun 2025
Property Overview
If spectacular views, vaulted ceilings and absolute tranquility on a Naramata Bench Vineyard is your dream, then welcome home! Nestled onto 4.9 acres with award producing grapes and mature landscaping sits this gem of a home where there is room for everyone. With split levels, generous rooms and expansive lake views, finding space for a quiet moment or large gatherings are equally possible. Its West Coast Contemporary style gives a nod to the Mid-Century lover and one could easily picture a classic James Bond theme party or two. The home offers 6 bedrooms, 4 bathrooms, large living & family rooms, a bright kitchen with unparalleled views, fantastic outdoor entertaining space with plenty of room for a pool and even further expansion possible in the 690 sqft unfinished basement. This large home has been lovingly cared for through the years and it would be very easy to move right in and update as you go along. With 4.5 acres of mature vines dating back to 1989 (50/50 mix of Chardonnay and Merlot), the seller would be happy to lease back the Vineyard and take care of the grapes, giving you a care-free, hands off vineyard life-style. Call to book your private viewing. (id:51532)
Tags
| Property Summary |
|---|
| Building |
|---|
| Land |
|---|
| Level | Rooms | Dimensions |
|---|---|---|
| Second level | 3pc Bathroom | 9'10'' x 8'7'' |
| Bedroom | 11'4'' x 9'10'' | |
| Bedroom | 12'2'' x 11'4'' | |
| 4pc Ensuite bath | 13'5'' x 9'10'' | |
| Primary Bedroom | 15'3'' x 13'7'' | |
| Lower level | Other | 48'1'' x 17'2'' |
| Utility room | 16'1'' x 10'5'' | |
| Wine Cellar | 7'8'' x 7'8'' | |
| Bedroom | 16'1'' x 13'8'' | |
| Main level | Other | 5'8'' x 3'4'' |
| Foyer | 8'11'' x 7'11'' | |
| Other | 10'7'' x 7'10'' | |
| Laundry room | 8'7'' x 5'8'' | |
| Other | 16'6'' x 10'4'' | |
| 3pc Bathroom | 8'3'' x 7'8'' | |
| 3pc Bathroom | 8' x 5'8'' | |
| Bedroom | 10'5'' x 9'6'' | |
| Bedroom | 13'1'' x 12' | |
| Family room | 23'9'' x 16'1'' | |
| Kitchen | 17'5'' x 14'7'' | |
| Dining room | 16'3'' x 10'5'' | |
| Living room | 19'11'' x 17'2'' |
| Features | |||||
|---|---|---|---|---|---|
| Cul-de-sac | Private setting | Central island | |||
| Balcony | See Remarks | Covered | |||
| Attached Garage(2) | Range | Refrigerator | |||
| Dishwasher | Washer & Dryer | Oven - Built-In | |||
| Central air conditioning | Heat Pump | ||||






















































