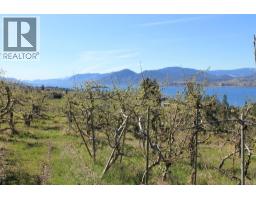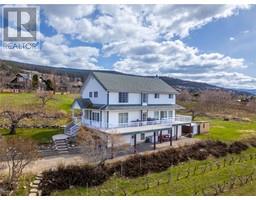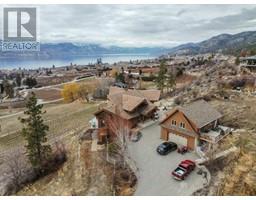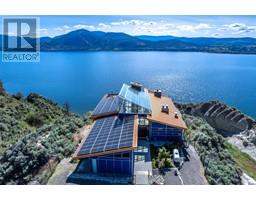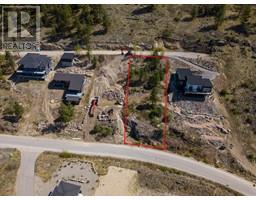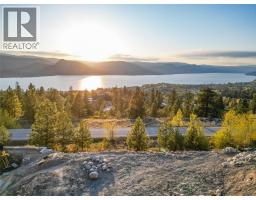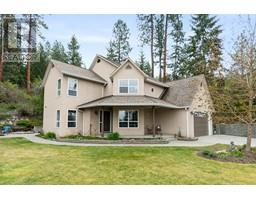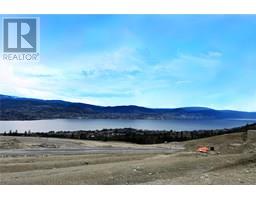135 Flagstone Rise Naramata Rural, Naramata, British Columbia, CA
Address: 135 Flagstone Rise, Naramata, British Columbia
Summary Report Property
- MKT ID10356076
- Building TypeHouse
- Property TypeSingle Family
- StatusBuy
- Added1 weeks ago
- Bedrooms4
- Bathrooms5
- Area3970 sq. ft.
- DirectionNo Data
- Added On04 Aug 2025
Property Overview
Discover Your Own Naramata Oasis. 135 Flagstone Rise located in the private community of Stonebrook is truly an exceptional retreat combining a luxury estate feel, and breathtaking valley views. This stunning property boasts meticulous landscaping & pristine construction - with panoramic views of Okanagan Lake as well as easy access to the KVR trail. This desirable rancher with a walk out features two spacious bedrooms and an office on the main level, as well as an extra bedroom and den below. Be the host on the block, with the perfect open-concept kitchen and living space that seamlessly spans out to the large covered deck. If you are looking for a home you can truly enjoy all year round, this is it. Modern comfort and efficiency are at the forefront with an advanced heating and cooling system, in-floor heating on the lower level, and a heat recovery system. This home offers an unparalleled combination of luxury and functionality, with desired features such as, double car garage, additional boat/RV parking, Kirkwood dual-entry elevator(measuring 5' x 3'), outdoor shower, Spaberry Hot Tub, automatic pool cover, power blinds throughout and so much more. Relax and entertain in style with a 14 x 14 heated, saltwater, in-ground pool, perfect for soaking in the views on warm summer days. The home is complemented by a legal, one-bedroom suite complete with a full kitchen and separate laundry - ideal for guests, family, or rental income to offset your mortgage. Contact the listing agent today to learn more about this extraordinary Naramata home. **ALL images with furniture are virtually staged** (id:51532)
Tags
| Property Summary |
|---|
| Building |
|---|
| Level | Rooms | Dimensions |
|---|---|---|
| Lower level | Kitchen | 19'9'' x 13'11'' |
| Living room | 19'9'' x 15'1'' | |
| 4pc Bathroom | Measurements not available | |
| Bedroom | 11'1'' x 13'4'' | |
| Bedroom | 11' x 14' | |
| 4pc Bathroom | Measurements not available | |
| Storage | 11'3'' x 4'5'' | |
| Utility room | 12'8'' x 11'4'' | |
| Main level | Kitchen | 19'11'' x 14'6'' |
| Living room | 19'11'' x 18'10'' | |
| Dining room | 13' x 11'6'' | |
| Foyer | 11'1'' x 10'8'' | |
| Bedroom | 12' x 11'8'' | |
| Office | 12'10'' x 12'4'' | |
| Primary Bedroom | 18' x 13'11'' | |
| 3pc Bathroom | Measurements not available | |
| 2pc Bathroom | Measurements not available | |
| 4pc Ensuite bath | Measurements not available |
| Features | |||||
|---|---|---|---|---|---|
| See Remarks | Other | RV | |||
| Range | Refrigerator | Dishwasher | |||
| Dryer | Range - Gas | Microwave | |||
| Washer | Oven - Built-In | Central air conditioning | |||
































































