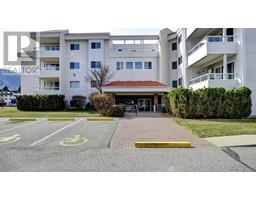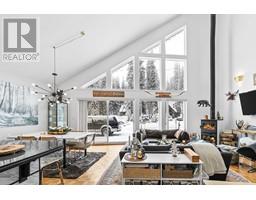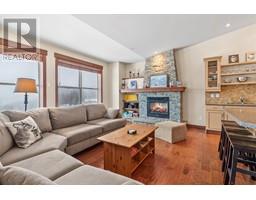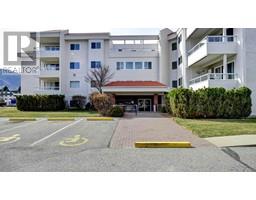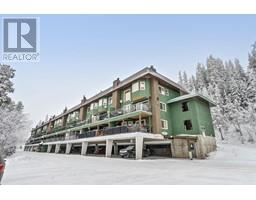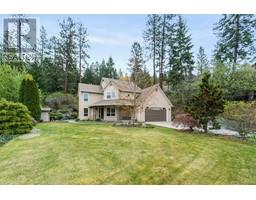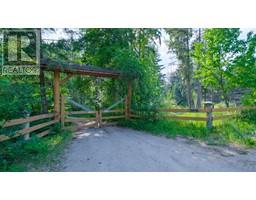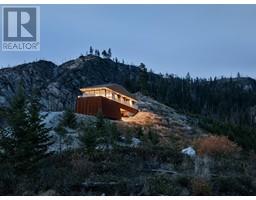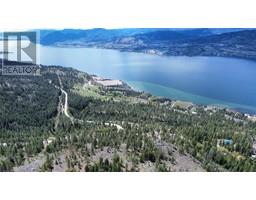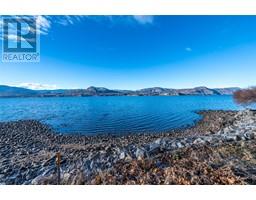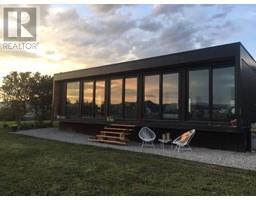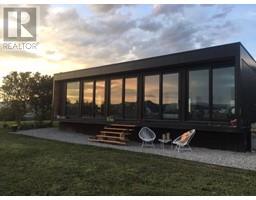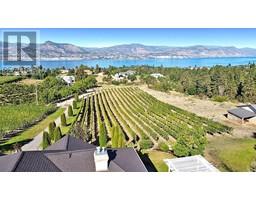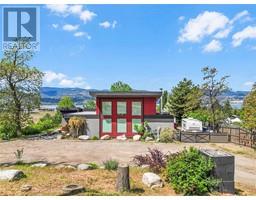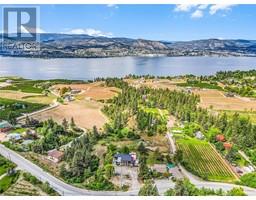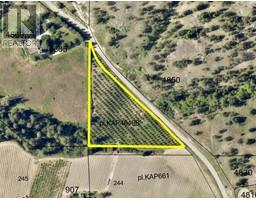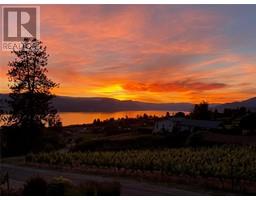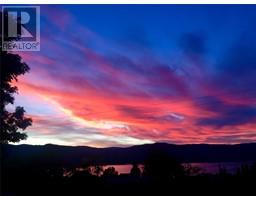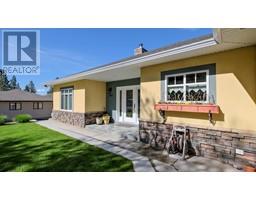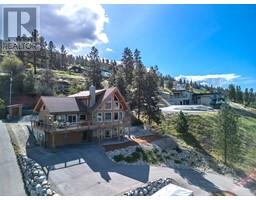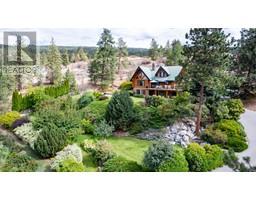2401 Workman Place Naramata Rural, Naramata, British Columbia, CA
Address: 2401 Workman Place, Naramata, British Columbia
Summary Report Property
- MKT ID10303696
- Building TypeHouse
- Property TypeSingle Family
- StatusBuy
- Added12 weeks ago
- Bedrooms3
- Bathrooms4
- Area2317 sq. ft.
- DirectionNo Data
- Added On06 Feb 2024
Property Overview
Welcome to the pinnacle of modern living nestled in the heart of the breathtaking Naramata Bench. This 3-bed, 4-bath home offers panoramic views, spacious interiors, two inviting decks & a bonus self contained suite with private entry & laundry. The open-concept architecture features high ceilings & abundant west facing windows creating an atmosphere of grandeur bathed in natural light. The entry floor offers one level living with the master bedroom, large ensuite and extra bedroom all opposite the living/dining/kitchen areas at the opposite end of the home. Gourmet appliances, wine fridge and a granite countertop island all round out a modern culinary space. The walkout lower level has extra rec room or gym space. The home exterior is designed to be maintenance free and with its proximity to world-class vineyards and the Kettle Valley Trail, you'll experience an unparalleled lifestyle filled with outdoor adventures and cultural richness. All measurements from floor plans. (id:51532)
Tags
| Property Summary |
|---|
| Building |
|---|
| Level | Rooms | Dimensions |
|---|---|---|
| Second level | 4pc Bathroom | Measurements not available |
| Basement | Storage | 9'10'' x 7'1'' |
| Recreation room | 13'4'' x 12'11'' | |
| Mud room | 12'11'' x 7'4'' | |
| Living room | 13'0'' x 9'10'' | |
| Laundry room | 14'2'' x 6'9'' | |
| Kitchen | 9'6'' x 9'5'' | |
| Bedroom | 13'4'' x 11'0'' | |
| 4pc Bathroom | Measurements not available | |
| 3pc Bathroom | Measurements not available | |
| Main level | Primary Bedroom | 15'4'' x 14'7'' |
| Living room | 20'8'' x 14'8'' | |
| Kitchen | 10'0'' x 8'7'' | |
| Foyer | 12'9'' x 7'3'' | |
| 3pc Ensuite bath | Measurements not available | |
| Dining room | 9'6'' x 8'7'' | |
| Bedroom | 12'6'' x 10'11'' |
| Features | |||||
|---|---|---|---|---|---|
| Cul-de-sac | Two Balconies | See Remarks | |||
| Other | RV(1) | Range | |||
| Refrigerator | Dishwasher | Dryer | |||
| Washer | Central air conditioning | ||||





























































































