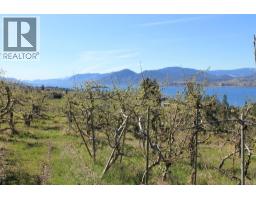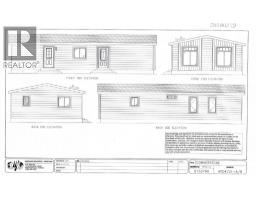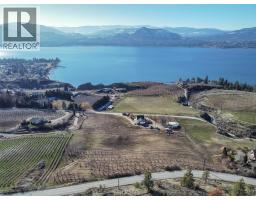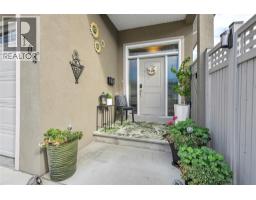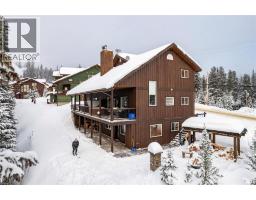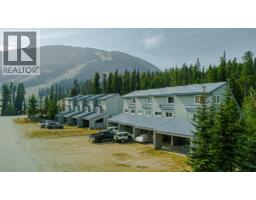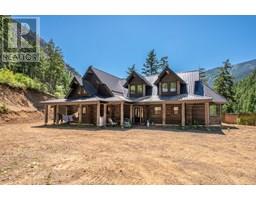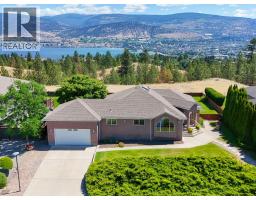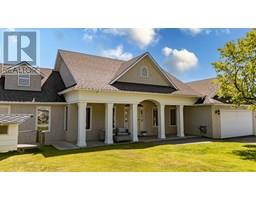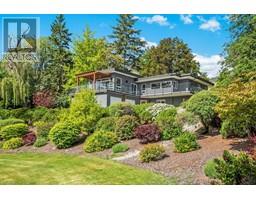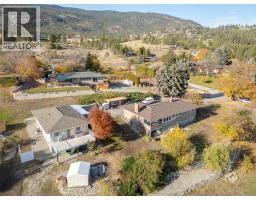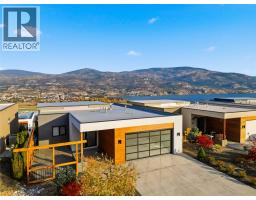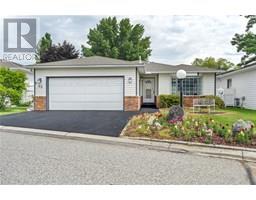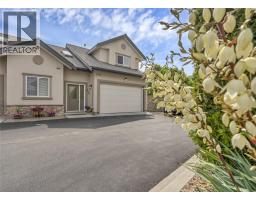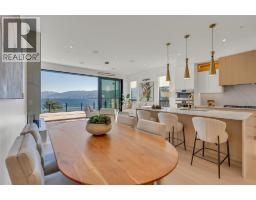1228 Government Street Street Unit# 102 Main North, Penticton, British Columbia, CA
Address: 1228 Government Street Street Unit# 102, Penticton, British Columbia
Summary Report Property
- MKT ID10358602
- Building TypeDuplex
- Property TypeSingle Family
- StatusBuy
- Added16 weeks ago
- Bedrooms4
- Bathrooms3
- Area1723 sq. ft.
- DirectionNo Data
- Added On07 Aug 2025
Property Overview
Families, health care workers, anyone looking for a great place to call home! Here is an affordable, spacious option that you do not want to miss. Bring the kids and the dog! This wonderful, newer half duplex boasts a fully fenced West facing yard, two off-street parking stalls in the back lane, central air conditioning, gas stove, stainless steel appliances, big/bright windows. This central location is within walking distance to the hospital, schools, Penticton Creek, parks, IGA, and the liquor store. The main floor offers a large, open floor plan complete with kitchen/ dining / living room and convenient 2-piece bath. The upstairs is comprised of 3 bedrooms, 2 bathrooms and conveniently located stackable laundry. The master bedroom comfortably has room for a King size bedroom set, walk in closet, and 3-piece bath. The basement has been recently renovated and is fully finished with laminate floors, large family room, and a bright 4th bedroom with a large new engineered window. Further electrical and water lines are roughed-in for the installation of a possible 2-piece bathroom. There is also a cozy fenced back yard with natural gas BBQ connection and garden shed. NO STRATA FEES. (id:51532)
Tags
| Property Summary |
|---|
| Building |
|---|
| Land |
|---|
| Level | Rooms | Dimensions |
|---|---|---|
| Second level | Bedroom | 10'9'' x 9'11'' |
| Bedroom | 9'10'' x 8'3'' | |
| 3pc Ensuite bath | 6'7'' x 5'4'' | |
| Primary Bedroom | 18'7'' x 13'11'' | |
| Basement | Storage | 9'11'' x 6'9'' |
| Family room | 22'10'' x 13'5'' | |
| Bedroom | 14'9'' x 13'5'' | |
| 4pc Bathroom | 7'2'' x 4'11'' | |
| Main level | 2pc Bathroom | Measurements not available |
| Living room | 13'5'' x 10'5'' | |
| Dining room | 12'5'' x 9'5'' | |
| Kitchen | 15' x 10'6'' | |
| Foyer | 11'5'' x 4'6'' |
| Features | |||||
|---|---|---|---|---|---|
| Central island | Dishwasher | Range - Gas | |||
| Microwave | Oven | Washer/Dryer Stack-Up | |||
| Central air conditioning | |||||



