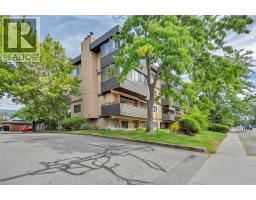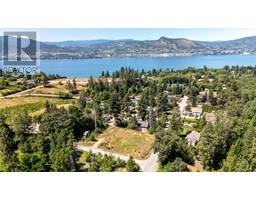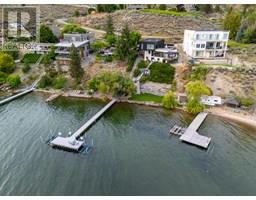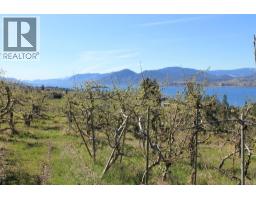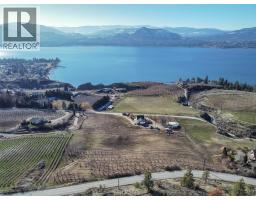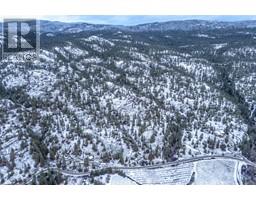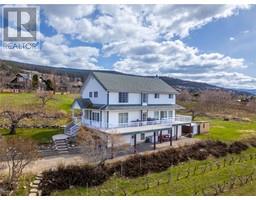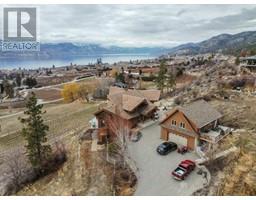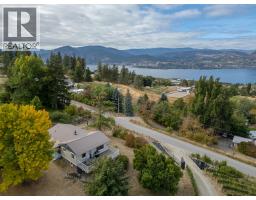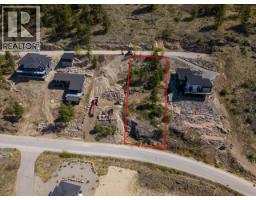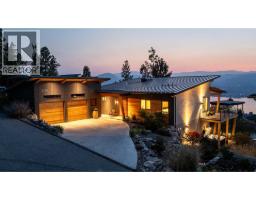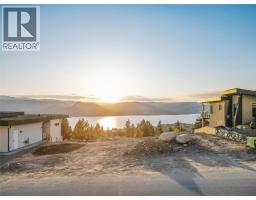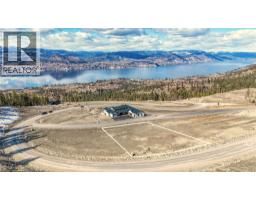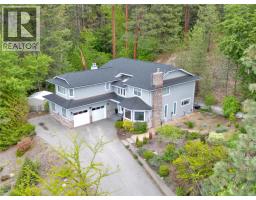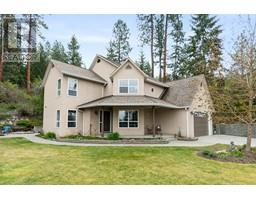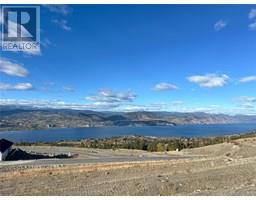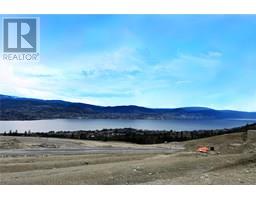480 Robinson Avenue Naramata Village, Naramata, British Columbia, CA
Address: 480 Robinson Avenue, Naramata, British Columbia
Summary Report Property
- MKT ID10361743
- Building TypeHouse
- Property TypeSingle Family
- StatusBuy
- Added1 days ago
- Bedrooms3
- Bathrooms2
- Area1933 sq. ft.
- DirectionNo Data
- Added On12 Nov 2025
Property Overview
If old-world charm, classic character and original built-ins, paired with convenient upgrades and modern amenities speak to you… then this lovely home could be just what you’ve been waiting for. Situated in the heart of Naramata Village on 2 lots (over 12,000 SqFt) sits this beautiful property awaiting its new owners to enjoy all she has to offer. Around the English Country gardens you will find numerous spots for sun-soaking, s’more roasting, badminton playing, food growing, or relaxing with a book in the shade of the oldest cherry tree in Naramata. Venturing inside, you’ll find modern comforts and tasteful upgrades in the kitchen and bathrooms, gorgeous fir floors, a wood burning fireplace, plenty of windows and a large skylight to flood the home with rays of sunshine. The unique floorpan with 3 bedrooms, 2 bathrooms and a separate dining room (could be 4th bedroom) allows for privacy and separation, yet brings togetherness in the heart of the home with the spacious kitchen and living areas. There’s loads of storage throughout the home and large crawl-spaces, as well as a 400 SqFt full-height basement with a workshop and wine cellar. The added bonus of this property, is the extra lot (see arial photo with blue outline) which can accommodate an additional small home! This is a rare offering, call to book your private viewing. (id:51532)
Tags
| Property Summary |
|---|
| Building |
|---|
| Land |
|---|
| Level | Rooms | Dimensions |
|---|---|---|
| Basement | Storage | 6'6'' x 4'1'' |
| Wine Cellar | 8'9'' x 7'6'' | |
| Workshop | 16'1'' x 15'6'' | |
| Main level | Foyer | 5'8'' x 4'7'' |
| 3pc Ensuite bath | 12'5'' x 6' | |
| 4pc Bathroom | 12'6'' x 8'2'' | |
| Bedroom | 9'7'' x 9'9'' | |
| Bedroom | 14'2'' x 9'11'' | |
| Primary Bedroom | 17'9'' x 13'3'' | |
| Kitchen | 16' x 12'5'' | |
| Dining room | 12'2'' x 10'11'' | |
| Living room | 16'4'' x 15'7'' |
| Features | |||||
|---|---|---|---|---|---|
| Private setting | Rear | Range | |||
| Refrigerator | Dishwasher | Hood Fan | |||
| Washer & Dryer | Heat Pump | Wall unit | |||

























































