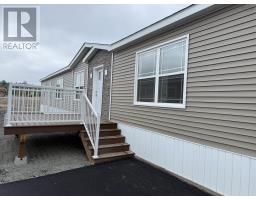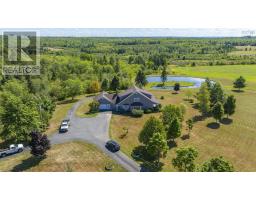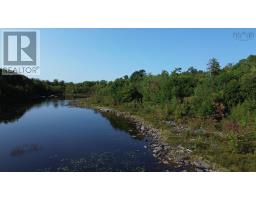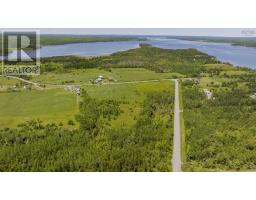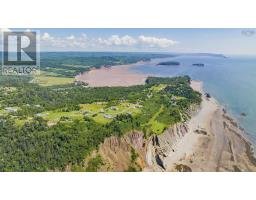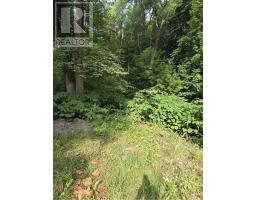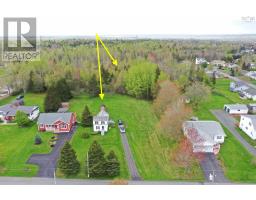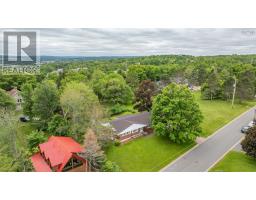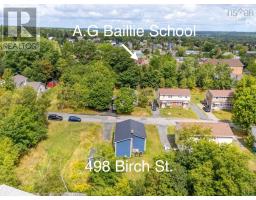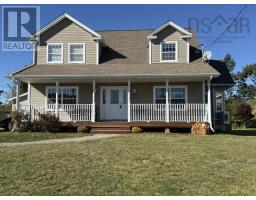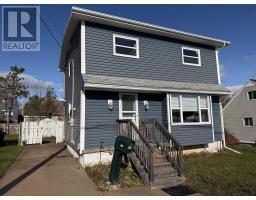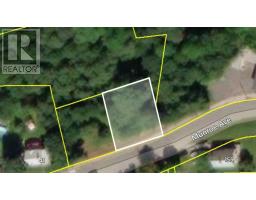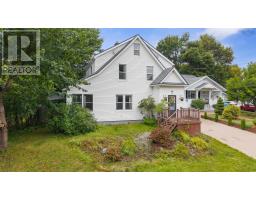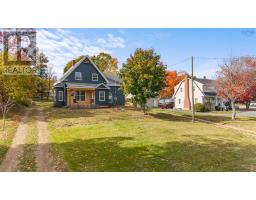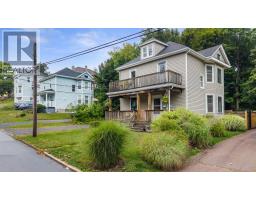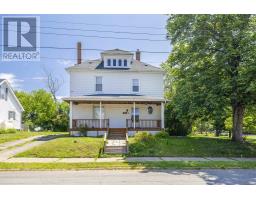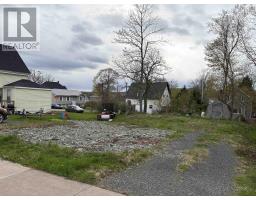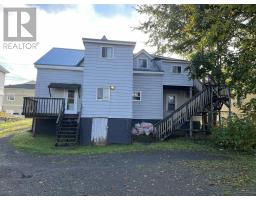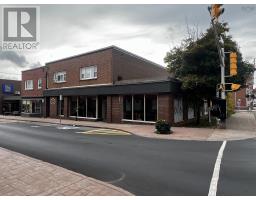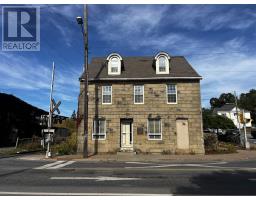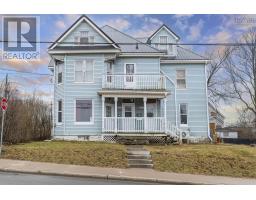329 Victoria Avenue, New Glasgow, Nova Scotia, CA
Address: 329 Victoria Avenue, New Glasgow, Nova Scotia
Summary Report Property
- MKT ID202519952
- Building TypeHouse
- Property TypeSingle Family
- StatusBuy
- Added7 weeks ago
- Bedrooms2
- Bathrooms1
- Area1266 sq. ft.
- DirectionNo Data
- Added On21 Sep 2025
Property Overview
Welcome to 329 Victoria Avenue a charming, well-kept home nestled in one of New Glasgows most picturesque neighbourhoods.This is the first time this home has ever been offered to market, and it shows exceptional pride of ownership both inside and out. Set on abeautifully manicured street with impeccable landscaping, this home offers immediate curb appeal and timeless charm.Step inside to a bright and spacious main floor featuring a large living room with original hardwood floors, a generous dining area perfect forgatherings, a functional kitchen, and a full four-piece bath. Upstairs, youll find two well-proportioned bedrooms with excellent storage options,ideal for growing families or guests.The fully finished basement adds valuable additional living space, including a versatile great room and a separate office or denperfect forworking from home or creating a private retreat - laundry is also located on this level.Whether you're a first-time buyer or downsizing in style, this home combines warmth, functionality, and a truly unbeatable location.Dont miss your opportunity to own a lovingly maintained property in the heart of New Glasgow. (id:51532)
Tags
| Property Summary |
|---|
| Building |
|---|
| Level | Rooms | Dimensions |
|---|---|---|
| Second level | Bedroom | 10x10 |
| Bedroom | 8.9x11 | |
| Basement | Recreational, Games room | 11.7x21.8 |
| Laundry / Bath | 9.1x11 | |
| Den | 9.2x8 | |
| Main level | Family room | 15.9x11.6 |
| Dining room | 12x9.45 | |
| Kitchen | 7x12 | |
| Bath (# pieces 1-6) | 6.5x4.8 |
| Features | |||||
|---|---|---|---|---|---|
| Paved Yard | Stove | Dryer | |||
| Washer | Refrigerator | ||||



















































