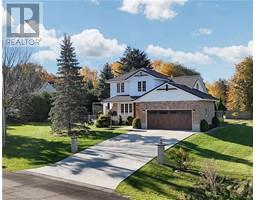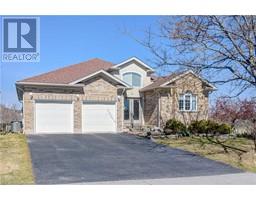63 FORREST Avenue E 660 - New Hamburg, New Hamburg, Ontario, CA
Address: 63 FORREST Avenue E, New Hamburg, Ontario
Summary Report Property
- MKT ID40720018
- Building TypeHouse
- Property TypeSingle Family
- StatusBuy
- Added1 days ago
- Bedrooms3
- Bathrooms4
- Area2186 sq. ft.
- DirectionNo Data
- Added On29 May 2025
Property Overview
Welcome to 63 Forrest Avenue, New Hamburg – Where Comfort Meets Charm. Just beyond the hustle and bustle of Kitchener-Waterloo lies the peaceful community of New Hamburg. With the scenic Nith River winding through town, it’s the kind of place where life slows down—and 63 Forrest Avenue fits right in. Offered for the first time in 10 years, this beautifully maintained 3-bedroom, 4-bathroom semi-detached home offers a thoughtful layout, modern upgrades, and a warm, welcoming atmosphere. The spacious primary suite features its own private ensuite, offering a quiet retreat at the end of the day. Recent updates include, 2019: Main floor bathroom refresh, 2020: New side fence and gate for added privacy, 2022: Professionally finished basement with Drycore subfloor, new washer & dryer, and an owned water softener. Basement stairs re-carpeted, 2024: Fresh paint on main and upper floors, plus new carpet on stairs and upper level. Properties like this move fast, book your private showing now to see this Beautiful Home in person. (id:51532)
Tags
| Property Summary |
|---|
| Building |
|---|
| Land |
|---|
| Level | Rooms | Dimensions |
|---|---|---|
| Second level | 4pc Bathroom | 7'0'' x 8'4'' |
| Bedroom | 8'8'' x 13'4'' | |
| Bedroom | 9'6'' x 13'3'' | |
| Full bathroom | 8'2'' x 8'8'' | |
| Primary Bedroom | 12'7'' x 17'0'' | |
| Basement | Cold room | Measurements not available |
| Recreation room | 13'10'' x 16'5'' | |
| Utility room | Measurements not available | |
| Laundry room | 7'8'' x 9'6'' | |
| 2pc Bathroom | Measurements not available | |
| Main level | Living room | 18'8'' x 10'2'' |
| Kitchen | 9'2'' x 9'7'' | |
| Foyer | 6'9'' x 10'6'' | |
| Dinette | 9'5'' x 8'10'' | |
| 2pc Bathroom | Measurements not available |
| Features | |||||
|---|---|---|---|---|---|
| Attached Garage | Dishwasher | Dryer | |||
| Refrigerator | Stove | Water softener | |||
| Washer | Microwave Built-in | Window Coverings | |||
| Central air conditioning | |||||
























































