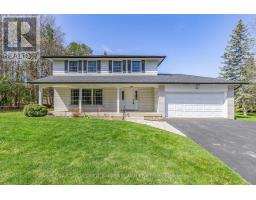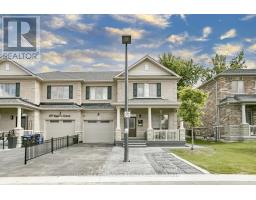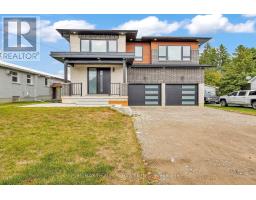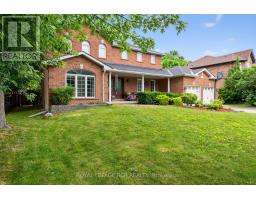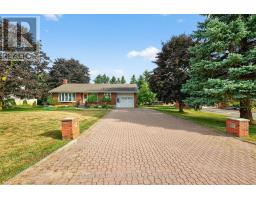17 RILEY ROAD, New Tecumseth (Alliston), Ontario, CA
Address: 17 RILEY ROAD, New Tecumseth (Alliston), Ontario
Summary Report Property
- MKT IDN12349570
- Building TypeRow / Townhouse
- Property TypeSingle Family
- StatusBuy
- Added3 days ago
- Bedrooms3
- Bathrooms3
- Area1500 sq. ft.
- DirectionNo Data
- Added On21 Aug 2025
Property Overview
1,517 SQ FT, 3 BDRM, FREEHOLD TOWNHOME ON COURT LOCATION WITH NO THROUGH TRAFFIC..........Basement is partially finished, adding 300 sq ft, for a total of over 1,800 finished sq ft...........High demand neighborhood on east end of town, 1 minute walk to school, park, and scenic river, and easy access to Hwy 400..........Spacious main floor with separate dining room and open concept kitchen/living area with walk-out to backyard that has a nice view of several mature trees..........Master has nice ensuite with separate shower and tub, and walk-in closet. 2nd bdrm has nice large window..........2nd floor also features laundry room with "All-in-one" washer/dryer (One unit that washes and dries in the same cycle)..........Basement has large bedroom/rec room with oversized windows, and a bathroom rough-in..........Brand new carpet August 2025..........Additional features include: Covered front porch, bamboo hardwood in Liv/Din, pot lights, owned (on demand) hot water tank, new AC 2025, inside access to garage, camera system (no charge)..........WINDOWS IN MASTER BDRM AND LIVING ROOM TO BE REPLACED AT SELLERS EXPENSE PRIOR TO CLOSING...........Click "View listing on realtor website" for more info. (id:51532)
Tags
| Property Summary |
|---|
| Building |
|---|
| Level | Rooms | Dimensions |
|---|---|---|
| Second level | Bedroom | 5.13 m x 3.09 m |
| Bedroom 2 | 3.84 m x 3.59 m | |
| Bedroom 3 | 3.06 m x 3.01 m | |
| Bathroom | Measurements not available | |
| Bathroom | Measurements not available | |
| Basement | Bedroom 4 | 6.6 m x 4.21 m |
| Main level | Living room | 5.13 m x 3.9 m |
| Kitchen | 5.01 m x 3.32 m | |
| Dining room | 3.57 m x 3.47 m | |
| Bathroom | Measurements not available |
| Features | |||||
|---|---|---|---|---|---|
| Attached Garage | Garage | Water Heater | |||
| Dishwasher | Stove | Washer | |||
| Window Coverings | Refrigerator | Central air conditioning | |||










































