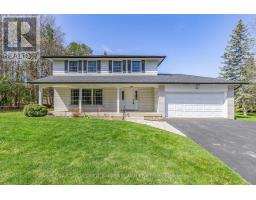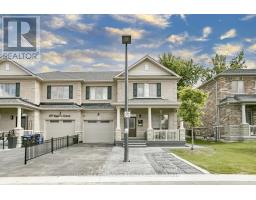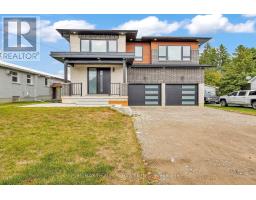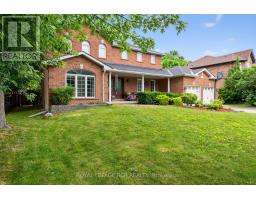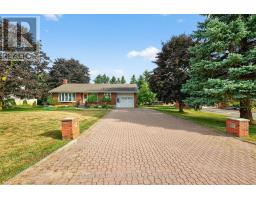23 DAVIDSON DRIVE, New Tecumseth (Alliston), Ontario, CA
Address: 23 DAVIDSON DRIVE, New Tecumseth (Alliston), Ontario
Summary Report Property
- MKT IDN12353743
- Building TypeHouse
- Property TypeSingle Family
- StatusBuy
- Added3 days ago
- Bedrooms4
- Bathrooms4
- Area1500 sq. ft.
- DirectionNo Data
- Added On21 Aug 2025
Property Overview
Beautiful Detached home in Alliston, featuring a New Finished Walkout Basement Apartment. This3+1bedroom home has lots to offer. Large Eat in Kitchen with traditional dining area next to a spacious family room with cozy fireplace, walk out to a modern deck. Deck also has glass and metal railing with steps taking you down to a beautiful back yard. Large Master Bedroom with huge walk-in closet a large 5-piece bathroom including stand-up shower, large oval tub with jets. Second floor also features a spacious laundry; two other bedrooms have a jack and jill connecting washrooms. Exceptional curve appeal, with oversized concrete driveway and beautiful front porch. Backyard is fully fenced and offers a concrete patio ready perfect for a seating area. (id:51532)
Tags
| Property Summary |
|---|
| Building |
|---|
| Level | Rooms | Dimensions |
|---|---|---|
| Second level | Primary Bedroom | Measurements not available |
| Bedroom 2 | Measurements not available | |
| Bedroom 3 | Measurements not available | |
| Laundry room | Measurements not available | |
| Main level | Dining room | Measurements not available |
| Family room | Measurements not available | |
| Kitchen | Measurements not available | |
| Living room | Measurements not available |
| Features | |||||
|---|---|---|---|---|---|
| Garage | Dishwasher | Dryer | |||
| Stove | Washer | Refrigerator | |||
| Separate entrance | Central air conditioning | ||||


























































