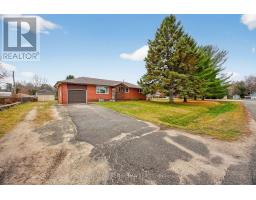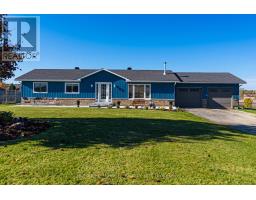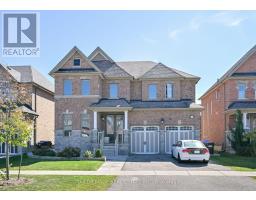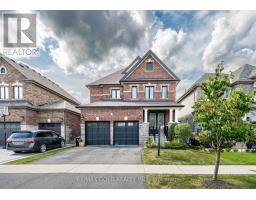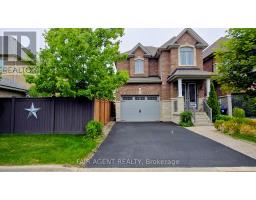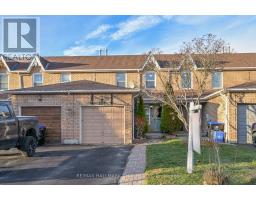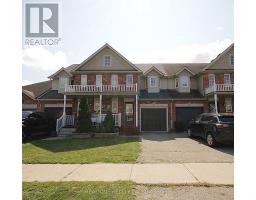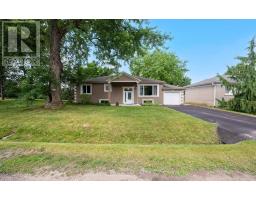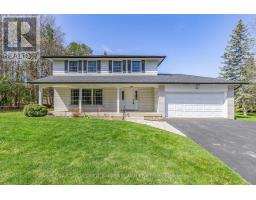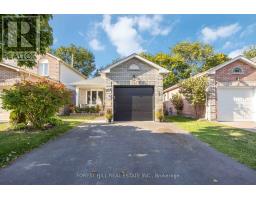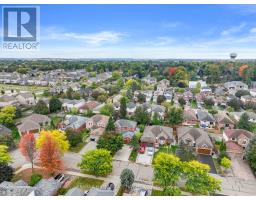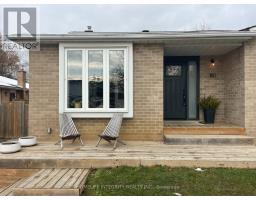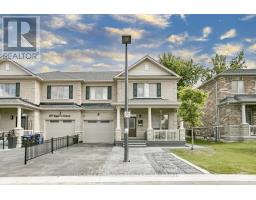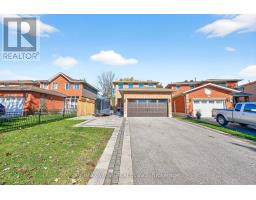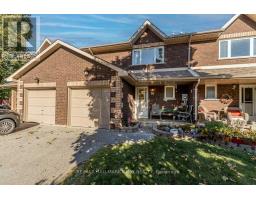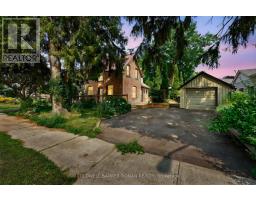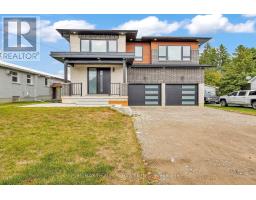39 MITCHELL AVENUE, New Tecumseth (Alliston), Ontario, CA
Address: 39 MITCHELL AVENUE, New Tecumseth (Alliston), Ontario
Summary Report Property
- MKT IDN12250660
- Building TypeHouse
- Property TypeSingle Family
- StatusBuy
- Added14 weeks ago
- Bedrooms4
- Bathrooms2
- Area1100 sq. ft.
- DirectionNo Data
- Added On20 Oct 2025
Property Overview
Beautifully maintained and immaculate 3 bedroom all brick bungalow on a pristine in-town 50-foot-wide lot that shows true pride of long time ownership. From the Unilock driveway big enough to fit 4 vehicles to the inviting arched brick entrance, this house feels like home the moment you step into the spacious foyer. The main floor features hardwood floors, 3 nice sized bedrooms, bathroom, large kitchen, dining room and living room. Huge bright windows throughout the entire lower level give the feeling of being above ground and features a large family room with a fireplace, bedroom, bathroom, large laundry room with sink, shower, workshop and plenty of storage. Enjoy summer days and evenings in this truly lovely serene fully fenced backyard. Also featuring a garage with a door to the backyard, nice trees & gardens, walking distance to shopping, schools, parks, restaurants and situated in a wonderful friendly part of town. (id:51532)
Tags
| Property Summary |
|---|
| Building |
|---|
| Land |
|---|
| Level | Rooms | Dimensions |
|---|---|---|
| Basement | Exercise room | 3.48 m x 2.39 m |
| Bedroom 4 | 4.55 m x 3.25 m | |
| Laundry room | 7.98 m x 3.43 m | |
| Recreational, Games room | 6.73 m x 3.96 m | |
| Main level | Family room | 4.62 m x 3.63 m |
| Dining room | 3.2 m x 3.02 m | |
| Kitchen | 3.66 m x 3.15 m | |
| Bedroom 3 | 3.56 m x 2.36 m | |
| Primary Bedroom | 4.29 m x 3.4 m | |
| Bedroom 2 | 3.43 m x 2.51 m |
| Features | |||||
|---|---|---|---|---|---|
| Level lot | Flat site | Attached Garage | |||
| Garage | All | Dishwasher | |||
| Dryer | Stove | Washer | |||
| Refrigerator | Central air conditioning | ||||












































