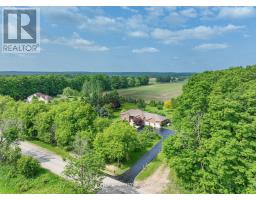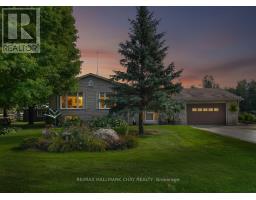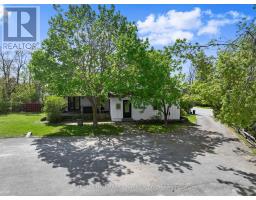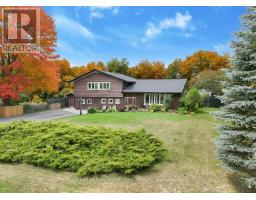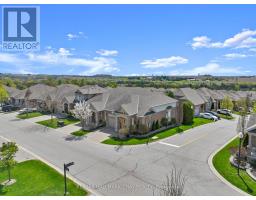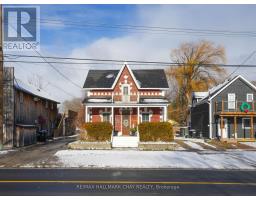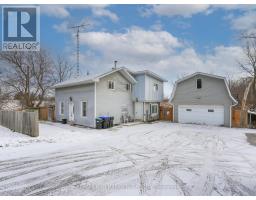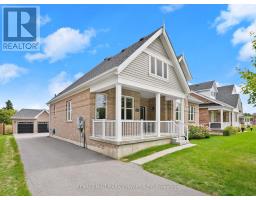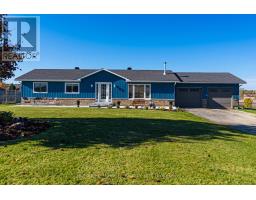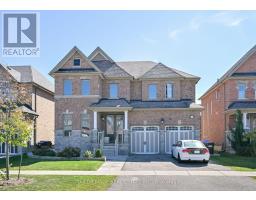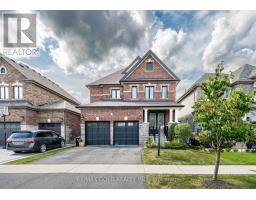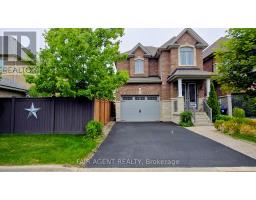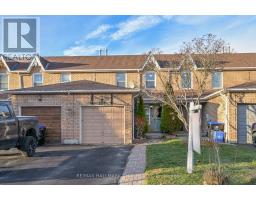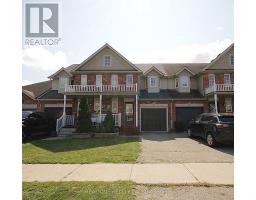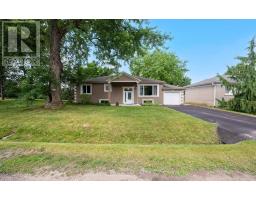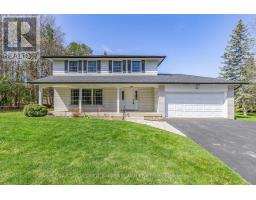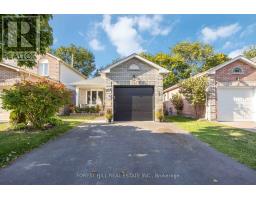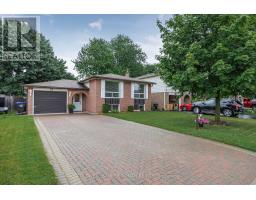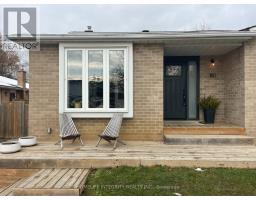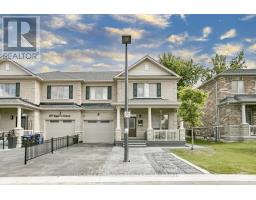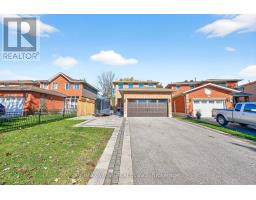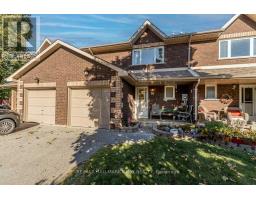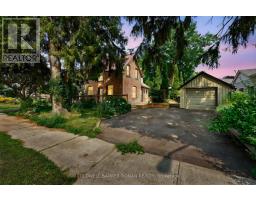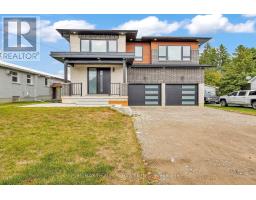19 DARLING CRESCENT, New Tecumseth (Alliston), Ontario, CA
Address: 19 DARLING CRESCENT, New Tecumseth (Alliston), Ontario
Summary Report Property
- MKT IDN12425741
- Building TypeHouse
- Property TypeSingle Family
- StatusBuy
- Added16 weeks ago
- Bedrooms5
- Bathrooms4
- Area1500 sq. ft.
- DirectionNo Data
- Added On25 Sep 2025
Property Overview
Welcome to this well-maintained family home, perfectly situated on a quiet, family-friendly street just steps from schools and parks. The main level features updated porcelain floors in a bright, neutral palette and a beautifully renovated kitchen with granite countertops and wrap-around cabinetry extending into the dining area. The inviting living and sitting rooms showcase timeless herringbone parquet flooring and a versatile layout ideal for formal living and dining spaces, a home office, or a cozy sitting room. Convenience is key with main floor laundry and direct garage access. From the dining area, step out to a 10x13 solarium that overlooks the backyard, offering a sunlit retreat from spring to fall. Upstairs, you'll find three generously sized bedrooms and a shared bath. The primary suite includes a large walk-in closet and a private ensuite. The fully finished basement, complete with a separate entrance and large egress windows, offers a bright 2-bedroom apartment featuring a full kitchen and 4-piece bath, perfect for extended family or rental income potential. This home combines modern updates, functional living, and an unbeatable location ready to welcome its next family. (id:51532)
Tags
| Property Summary |
|---|
| Building |
|---|
| Land |
|---|
| Level | Rooms | Dimensions |
|---|---|---|
| Basement | Bedroom | 3.02 m x 2.95 m |
| Bedroom 2 | 2.72 m x 3.15 m | |
| Utility room | 2.67 m x 2.11 m | |
| Foyer | 2.57 m x 1.52 m | |
| Kitchen | 3.25 m x 2.64 m | |
| Living room | 3.18 m x 2.97 m | |
| Main level | Living room | 3.08 m x 3.97 m |
| Dining room | 3.08 m x 4.87 m | |
| Eating area | 3.05 m x 3.07 m | |
| Kitchen | 2.75 m x 2.75 m | |
| Upper Level | Primary Bedroom | 4.29 m x 3.35 m |
| Bedroom 2 | 2.46 m x 2.77 m | |
| Bedroom 3 | 2.77 m x 2 m |
| Features | |||||
|---|---|---|---|---|---|
| Irregular lot size | Garage | Garage door opener remote(s) | |||
| Water meter | Cooktop | Dishwasher | |||
| Dryer | Freezer | Microwave | |||
| Stove | Washer | Window Coverings | |||
| Refrigerator | Apartment in basement | Separate entrance | |||
| Central air conditioning | Fireplace(s) | ||||


















































