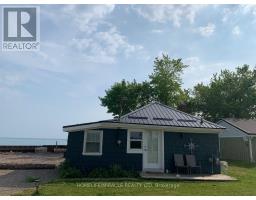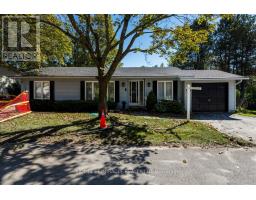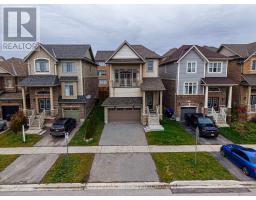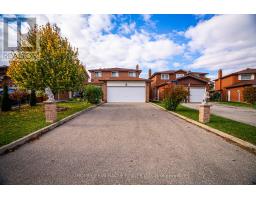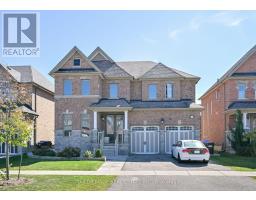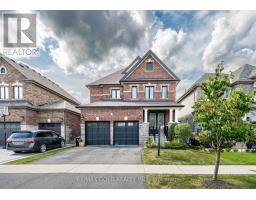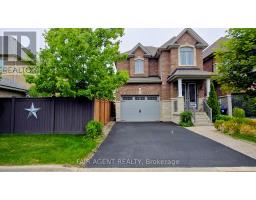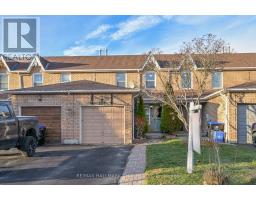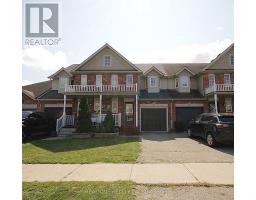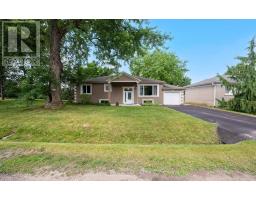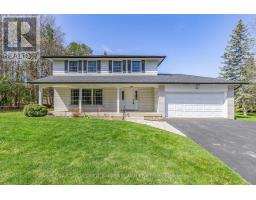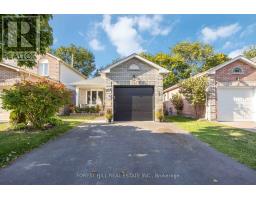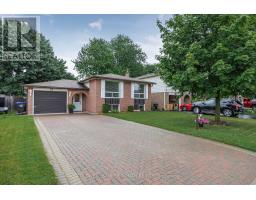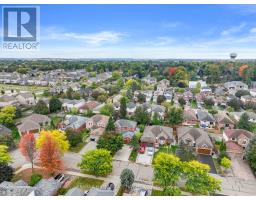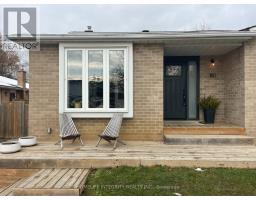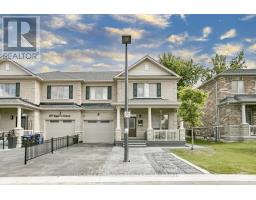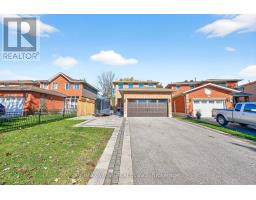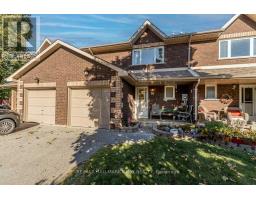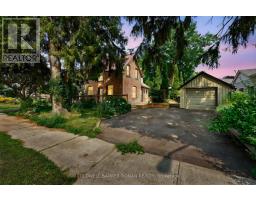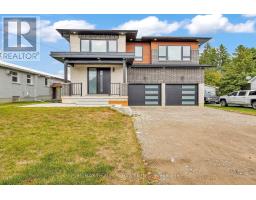4700 CONCESSION RD 3, New Tecumseth (Alliston), Ontario, CA
Address: 4700 CONCESSION RD 3, New Tecumseth (Alliston), Ontario
Summary Report Property
- MKT IDN12553632
- Building TypeHouse
- Property TypeSingle Family
- StatusBuy
- Added10 weeks ago
- Bedrooms5
- Bathrooms3
- Area1500 sq. ft.
- DirectionNo Data
- Added On18 Nov 2025
Property Overview
Enjoy country style privacy and serenity from this beautifully updated 4 bedroom ranch bungalow offering over $250,000 in premium upgrades. The spacious eat in kitchen features a walk out to a large back deck where you can take in panoramic views that stretch for miles. This home includes a brand new 1,447 sq ft finished basement apartment with a separate entrance featuring a bedroom modern kitchen and living area. This setup is perfect for extra rental income or multigenerational living.The walk up lower level provides convenient access to the yard making it ideal for in law accommodations or recreational use. Outside you'll love the fully fenced backyard with a heated inground pool thoughtfully secured and perfect for relaxing or entertaining. The oversized 2 car garage includes inside access to both the main floor and the basement. Located just minutes from shopping centres restaurants and schools this move in ready home combines thoughtful upgrades flexible living options and peaceful surroundings offering incredible value and convenience. (id:51532)
Tags
| Property Summary |
|---|
| Building |
|---|
| Level | Rooms | Dimensions |
|---|---|---|
| Basement | Kitchen | 5.27 m x 6.1 m |
| Bedroom | 4.39 m x 4.24 m | |
| Recreational, Games room | 5.4 m x 3.92 m | |
| Main level | Kitchen | 3.85 m x 3.62 m |
| Eating area | 5.4 m x 3.92 m | |
| Living room | 5.4 m x 3.92 m | |
| Primary Bedroom | 3.97 m x 3.4 m | |
| Bedroom 2 | 3.5 m x 3.3 m | |
| Bedroom 3 | 3.3 m x 3.04 m | |
| Bedroom 4 | 3.04 m x 2.9 m |
| Features | |||||
|---|---|---|---|---|---|
| Carpet Free | Sump Pump | In-Law Suite | |||
| Attached Garage | Garage | Water Heater | |||
| Water softener | Dishwasher | Dryer | |||
| Two stoves | Washer | Window Coverings | |||
| Two Refrigerators | Apartment in basement | Separate entrance | |||
| Walk-up | Central air conditioning | Fireplace(s) | |||












































