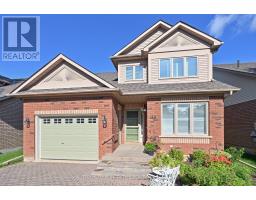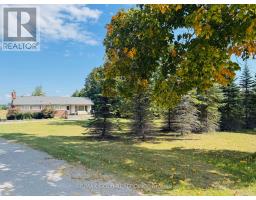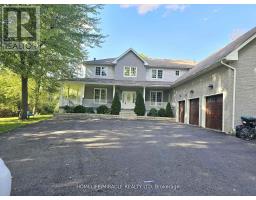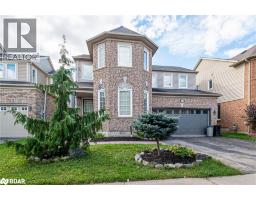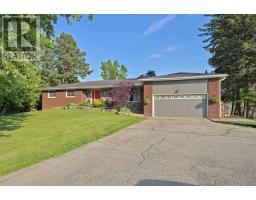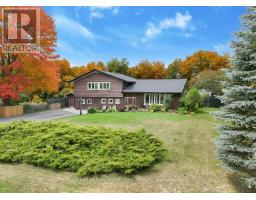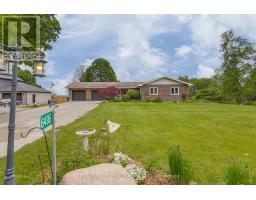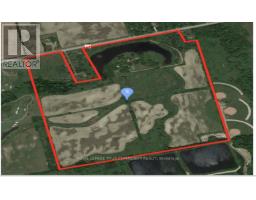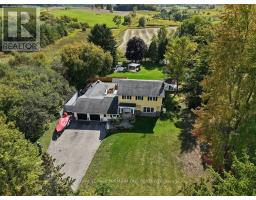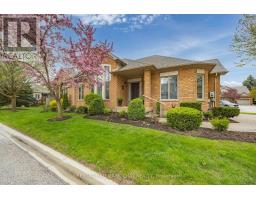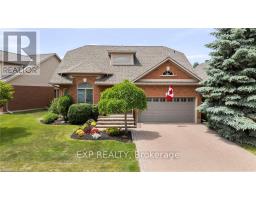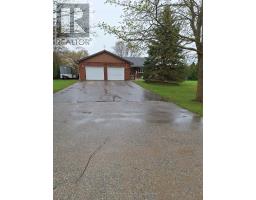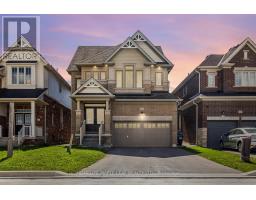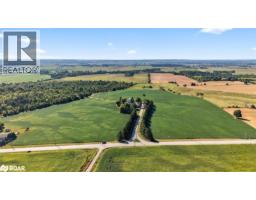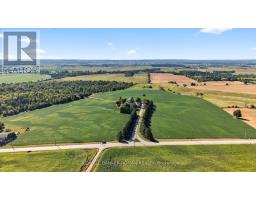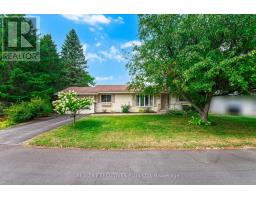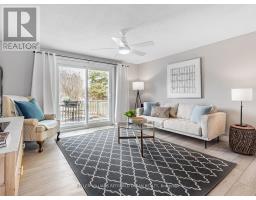4 BELAIR PLACE, New Tecumseth, Ontario, CA
Address: 4 BELAIR PLACE, New Tecumseth, Ontario
Summary Report Property
- MKT IDN12372099
- Building TypeHouse
- Property TypeSingle Family
- StatusBuy
- Added4 days ago
- Bedrooms2
- Bathrooms3
- Area1200 sq. ft.
- DirectionNo Data
- Added On04 Oct 2025
Property Overview
Quiet cul de sac location! This is the popular Renoir bungalow, on a valued court location with parking for 3 cars. Many features included in this home include a spacious eat-in kitchen, cathedral ceiling in the living/dining room, bay window, gas fireplace, walkout to the rear deck (maintenance free composite deck boards). The main floor primary bedroom has a large walk-in closet and 3pc ensuite bath. Don't miss the raised feature area as a possible hobby or reading nook. The finished basement enjoys a large family room (with wet bar and built in cabinets), a second gas fireplace, guest bedroom, 4pc bath, office/den and plenty of storage space plus a cold room under the front porch. Upgrades included; rich dark hardwood flooring, California shutters, shingles and gas furnace in 2020, central vac, water softener and garage door opener in 2022, hand rail at the front steps. (id:51532)
Tags
| Property Summary |
|---|
| Building |
|---|
| Level | Rooms | Dimensions |
|---|---|---|
| Lower level | Family room | 7.46 m x 4.32 m |
| Bedroom 2 | 3.88 m x 3.38 m | |
| Study | 2.77 m x 2.49 m | |
| Main level | Living room | 7.35 m x 3.81 m |
| Kitchen | 7.19 m x 2.77 m | |
| Primary Bedroom | 4.63 m x 4.08 m |
| Features | |||||
|---|---|---|---|---|---|
| Flat site | Garage | Garage door opener remote(s) | |||
| Central Vacuum | Water softener | Dishwasher | |||
| Dryer | Stove | Washer | |||
| Refrigerator | Central air conditioning | Fireplace(s) | |||
































