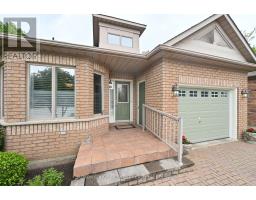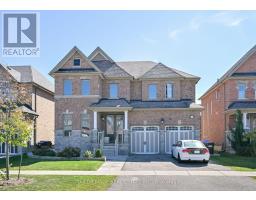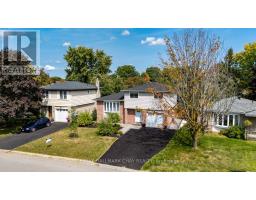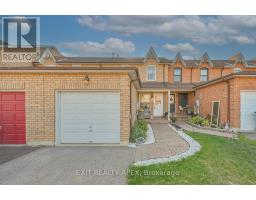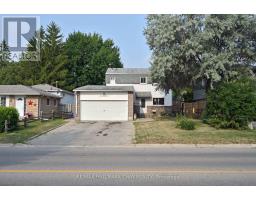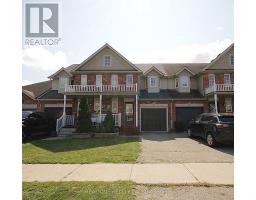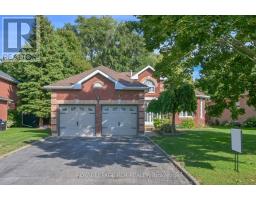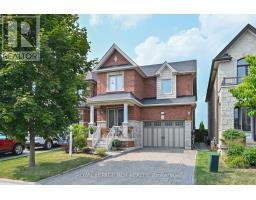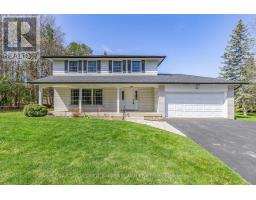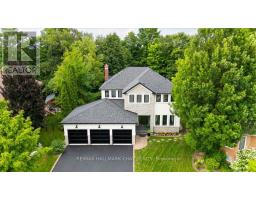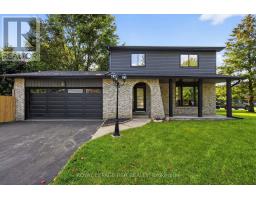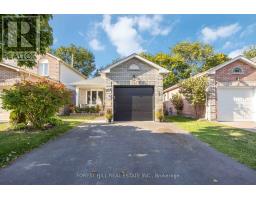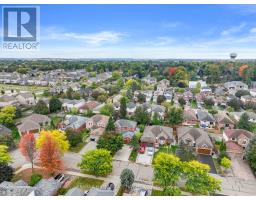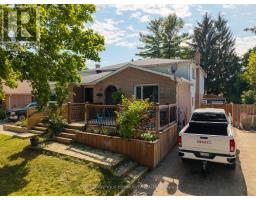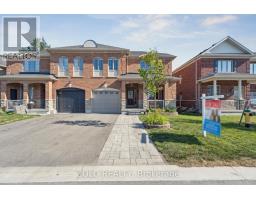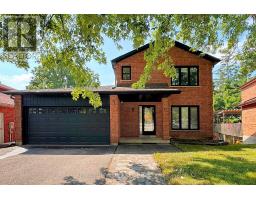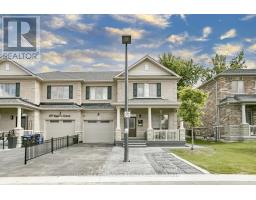15 SUNSET BOULEVARD, New Tecumseth (Alliston), Ontario, CA
Address: 15 SUNSET BOULEVARD, New Tecumseth (Alliston), Ontario
Summary Report Property
- MKT IDN12371896
- Building TypeHouse
- Property TypeSingle Family
- StatusBuy
- Added2 weeks ago
- Bedrooms2
- Bathrooms4
- Area1600 sq. ft.
- DirectionNo Data
- Added On22 Sep 2025
Property Overview
This is a beautiful Renoir with the valued loft, backing onto the golf course. You will enjoy the crisp, clean white kitchen; granite counters, tiled back splash and ceramic floor; you will appreciate the quality Stainless stove, fridge and microwave. Picture yourself with your morning coffee in the perfect breakfast nook overlooking the front garden. Modern 5" wide engineered hardwood sets a luxurious tone for the living/dining area with vaulted ceiling and gas fireplace. Plenty of natural light floods this space from 2 skylights, large east facing windows and sliding patio door. For your outdoor relaxation the 12x12' deck includes privacy lattice, retractible awning and steps to the rear patio area. Don't miss the bonus 'quiet location' for a special interest; computer/reading/music on the way to the upper level. Hobby enthusiasts will own the bright spacious loft with its own 3 pce bath. The professionally finished lower level features a large family room with corner fireplace, guest bedroom, 3pc bath, office, ample utility room and cold room. (id:51532)
Tags
| Property Summary |
|---|
| Building |
|---|
| Level | Rooms | Dimensions |
|---|---|---|
| Lower level | Family room | 7.46 m x 4.32 m |
| Bedroom 2 | 3.88 m x 3.38 m | |
| Office | 2.77 m x 2.49 m | |
| Main level | Living room | 7.33 m x 3.81 m |
| Kitchen | 6.94 m x 2.75 m | |
| Primary Bedroom | 4.63 m x 4.08 m | |
| Upper Level | Loft | 6.68 m x 2.89 m |
| In between | Laundry room | 2.13 m x 1.53 m |
| Features | |||||
|---|---|---|---|---|---|
| Level lot | Balcony | Level | |||
| Attached Garage | Garage | Garage door opener remote(s) | |||
| Central Vacuum | Water Heater | Central air conditioning | |||
| Fireplace(s) | |||||































