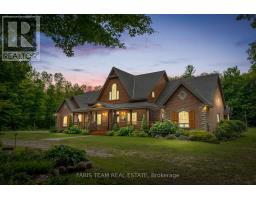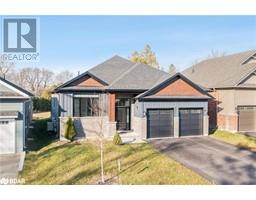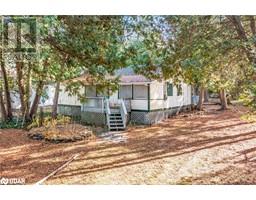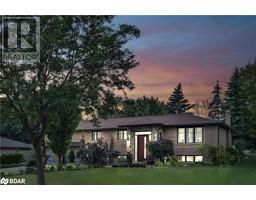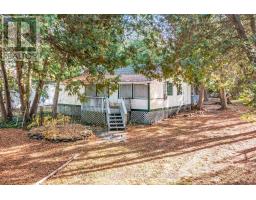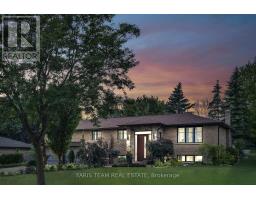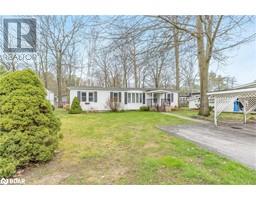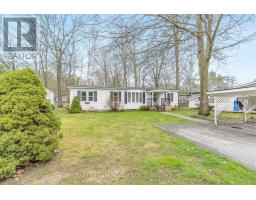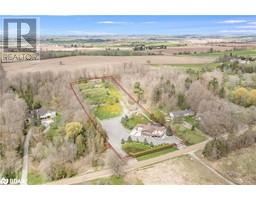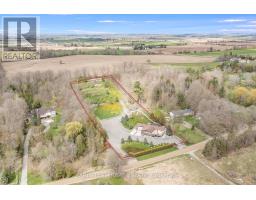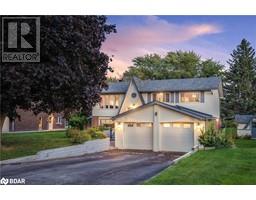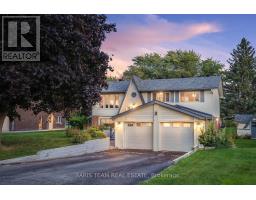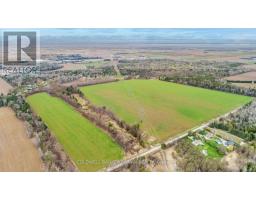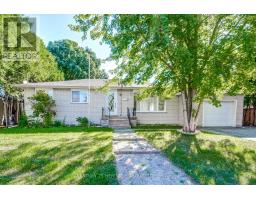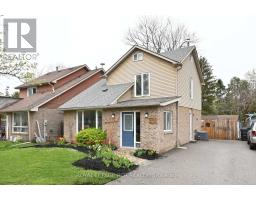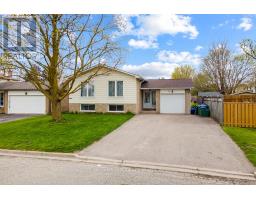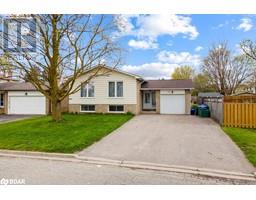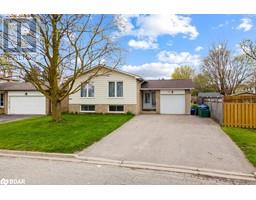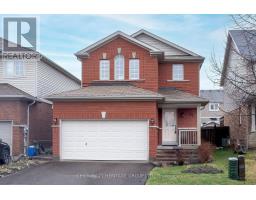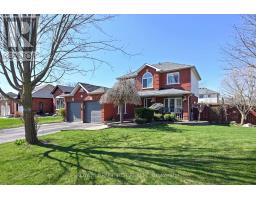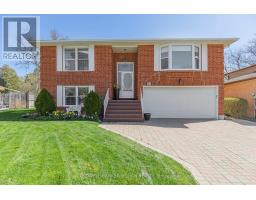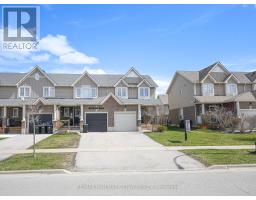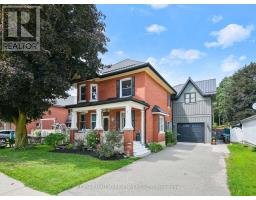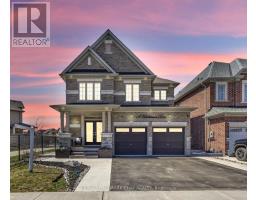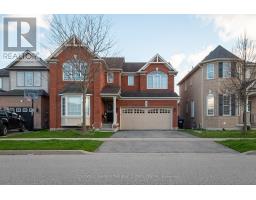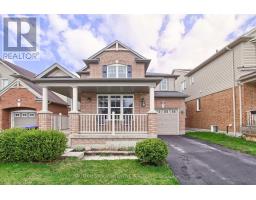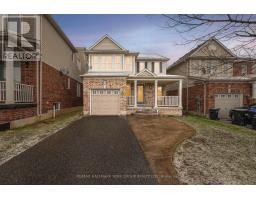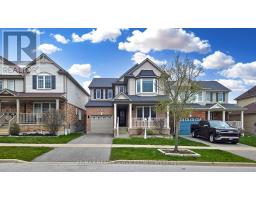64 QUEEN Street S Unit# 406 NT47 - Tottenham, New Tecumseth, Ontario, CA
Address: 64 QUEEN Street S Unit# 406, New Tecumseth, Ontario
Summary Report Property
- MKT ID40555760
- Building TypeApartment
- Property TypeSingle Family
- StatusBuy
- Added16 hours ago
- Bedrooms2
- Bathrooms2
- Area1187 sq. ft.
- DirectionNo Data
- Added On03 May 2024
Property Overview
Top 5 Reasons You Will Love This Condo: 1) Unique two-bedroom layout with separate living areas for enhanced privacy 2) Recently upgraded kitchen featuring premium amenities like an oversized island, dual pantries, space-saving corner design, pot drawers, and high-end stainless-steel appliances 3) Enjoy a private balcony with gas barbeque hook-up, offering stunning views of Tottenham Conservation and its serene pond 4) Additional perks include two parking spots (one underground, one outdoor) and a dedicated locker for extra storage convenience 5) Conveniently situated in downtown Tottenham, with easy access to various amenities, scenic conservation trails, and seamless commuting options to Toronto, Toronto Pearson Airport, hospitals, and major highways such as 400, 27, and 50. Age 4. Visit our website for more detailed information. (id:51532)
Tags
| Property Summary |
|---|
| Building |
|---|
| Land |
|---|
| Level | Rooms | Dimensions |
|---|---|---|
| Main level | 4pc Bathroom | Measurements not available |
| Bedroom | 19'1'' x 10'4'' | |
| Full bathroom | Measurements not available | |
| Primary Bedroom | 21'7'' x 12'1'' | |
| Living room | 15'1'' x 14'0'' | |
| Kitchen/Dining room | 17'1'' x 14'6'' |
| Features | |||||
|---|---|---|---|---|---|
| Southern exposure | Balcony | Paved driveway | |||
| Attached Garage | Dryer | Refrigerator | |||
| Stove | Washer | Microwave Built-in | |||
| Central air conditioning | |||||





























