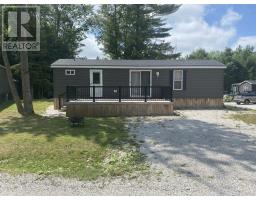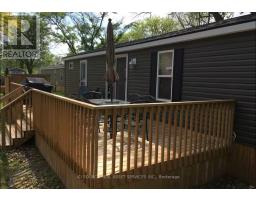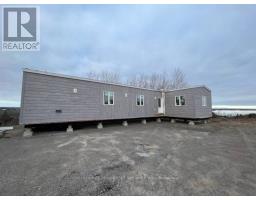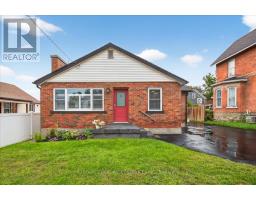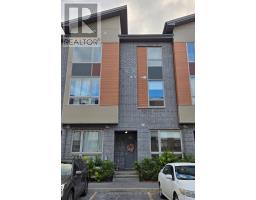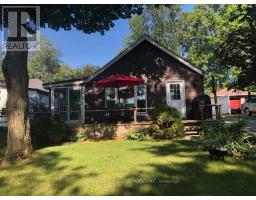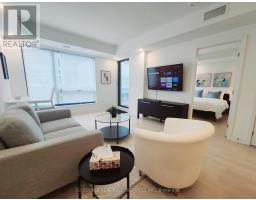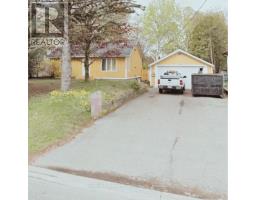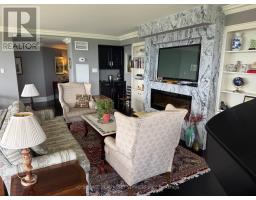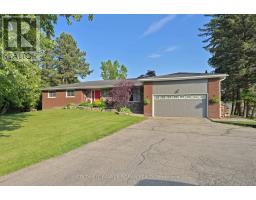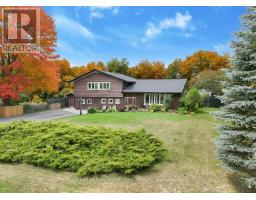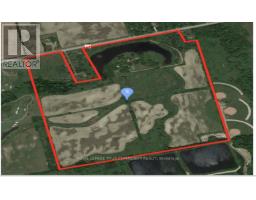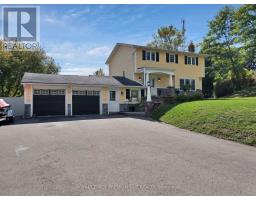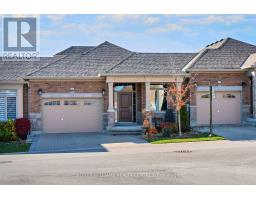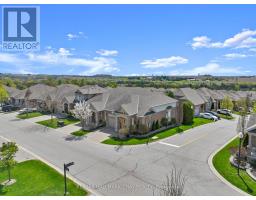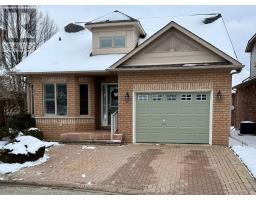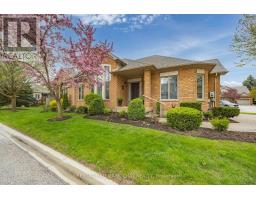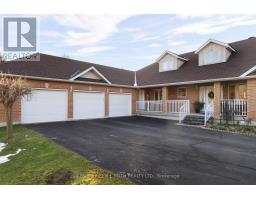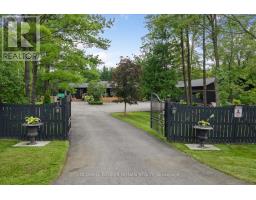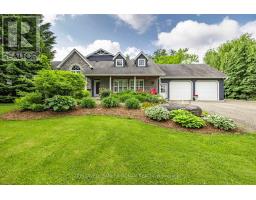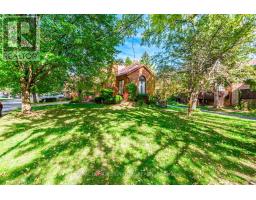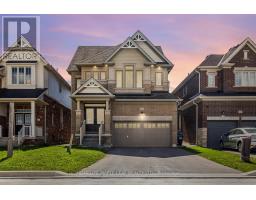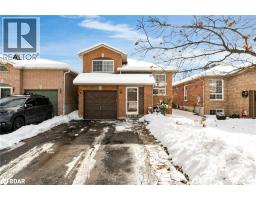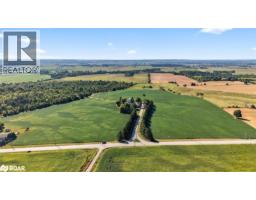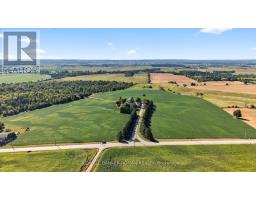72 TUSCANY GRANDE, New Tecumseth, Ontario, CA
Address: 72 TUSCANY GRANDE, New Tecumseth, Ontario
Summary Report Property
- MKT IDN12439208
- Building TypeHouse
- Property TypeSingle Family
- StatusBuy
- Added16 weeks ago
- Bedrooms2
- Bathrooms3
- Area1200 sq. ft.
- DirectionNo Data
- Added On03 Oct 2025
Property Overview
Welcome to Briar Hill, an adult golfing community.This unit is situated on a sought after exclusive enclave, backing onto the golf course. This 1253 sq. ft. + newly finished lower level walkout which features 2 bedrooms + den, 3 baths, oversized single garage, hardwood flooring on main level and laminate (AC5) on lower level. Bathrooms are senior friendly with a whirlpool tub. The open-concept living/dining/kitchen area flows seamlessly with hardwood floors and kitchen features granite countertops and stainless steel appliances.Main floor laundry room. Step outside to private balcony and golf course view. Off main living space you'll find the primary suite, with walk-in closet and ensuite bath + a den. The lower level walks out to private patio. The vibrant Briar Hill community boasts 36-hole golf course, scenic trails, sports dome, gym, tennis courts, pool, spa and dining options. Make this exceptional property yours! *For Additional Property Details Click The Brochure Icon Below* (id:51532)
Tags
| Property Summary |
|---|
| Building |
|---|
| Level | Rooms | Dimensions |
|---|---|---|
| Lower level | Bedroom | 4.44 m x 3.27 m |
| Recreational, Games room | 6.4 m x 5 m | |
| Main level | Great room | 5.1 m x 4.87 m |
| Dining room | 3.93 m x 2.43 m | |
| Kitchen | 3.93 m x 2.89 m | |
| Primary Bedroom | 4.42 m x 3.65 m | |
| Den | 4.42 m x 3.65 m | |
| Laundry room | 2.38 m x 1.57 m | |
| Foyer | 2.36 m x 1.52 m |
| Features | |||||
|---|---|---|---|---|---|
| Attached Garage | Garage | Water softener | |||
| Blinds | Dishwasher | Dryer | |||
| Microwave | Stove | Washer | |||
| Refrigerator | Walk out | Central air conditioning | |||


























